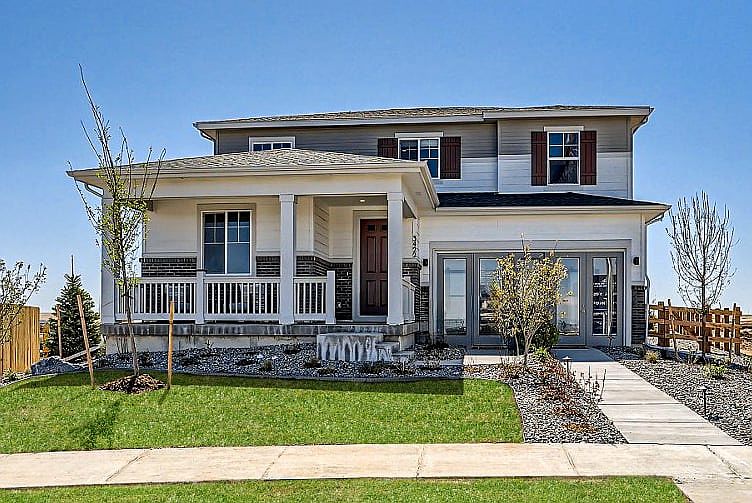Featuring a thoughtfully designed ranch-style layout, the Cumberland at The Aurora Highlands offers an abundance of private and common living space. As you enter the home from an extended porch, you'll find two bedrooms sharing a full hall bath. At the heart of the home, the inviting kitchen-boasting a walk-in pantry and spacious center island-overlooks an open-concept great room and dining area. The lavish primary suite-nestled in the back of the home-showcases a roomy walk-in closet and a deluxe private bath with double vanities and a walk-in shower. Additional highlights include a convenient laundry room, a relaxing study and a valet entry off the garage.This home is complete with the stylish Stacattoo II design package, boasting white cabinets and a coordinating backsplash for a clean, modern finish. *Prices, plans, and terms are effective on the date of publication and subject to change without notice. Square footage/dimensions shown is only an estimate and actual square footage/dimensions will differ. Buyer should rely on his or her own evaluation of usable area. Depictions of homes or other features are artist conceptions. Hardscape, landscape, and other items shown may be decorator suggestions that are not included in the purchase price and availability may vary. No view is promised. Views may also be altered by subsequent development, construction, and landscaping growth. ©2025 Century Communities, Inc
New construction
Special offer
$624,990
3393 N Irvington St, Aurora, CO 80019
3beds
1,896sqft
Single Family Residence
Built in 2025
-- sqft lot
$624,000 Zestimate®
$330/sqft
$-- HOA
Newly built
No waiting required — this home is brand new and ready for you to move in.
What's special
Clean modern finishWalk-in pantryLavish primary suiteDeluxe private bathInviting kitchenRelaxing studyDouble vanities
This home is based on the Cumberland | Residence 39123 plan.
Call: (720) 782-1812
- 69 days |
- 35 |
- 0 |
Zillow last checked: October 02, 2025 at 05:20am
Listing updated: October 02, 2025 at 05:20am
Listed by:
Century Communities
Source: Century Communities
Travel times
Schedule tour
Select your preferred tour type — either in-person or real-time video tour — then discuss available options with the builder representative you're connected with.
Facts & features
Interior
Bedrooms & bathrooms
- Bedrooms: 3
- Bathrooms: 2
- Full bathrooms: 2
Interior area
- Total interior livable area: 1,896 sqft
Video & virtual tour
Property
Parking
- Total spaces: 2
- Parking features: Garage
- Garage spaces: 2
Features
- Levels: 1.0
- Stories: 1
Construction
Type & style
- Home type: SingleFamily
- Property subtype: Single Family Residence
Condition
- New Construction
- New construction: Yes
- Year built: 2025
Details
- Builder name: Century Communities
Community & HOA
Community
- Subdivision: The Aurora Highlands
Location
- Region: Aurora
Financial & listing details
- Price per square foot: $330/sqft
- Date on market: 7/29/2025
About the community
The Aurora Highlands offers a variety of ranch and two-story new construction homes in Aurora, Colorado, ranging from three to four bedrooms and up to 2,433 square feet in size, with optional features like walkout basements on select lots, rear covered patios, and three-bay garages, there are plenty of choices to fit your needs. Residents of the planned community will enjoy a range of resort-style amenities, recreational facilities, and green spaces. Located near E470 and Aurora Highlands Parkway, the community offers easy access to transportation routes and business hubs with a five-minute drive to Denver International Airport and 20 minutes to Downtown Denver and the Denver Tech Center. The Aurora Highlands is a well-designed and convenient community for those looking for new construction homes in Aurora, CO. Welcome to The Aurora Highlands.
Hometown Heroes Denver and Northern
Hometown Heroes Denver and NorthernSource: Century Communities

