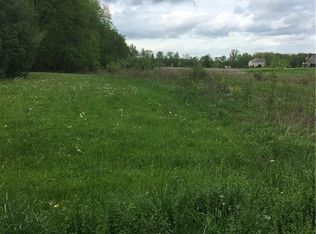Sold for $315,700 on 06/30/25
$315,700
3393 W Calla Rd, Canfield, OH 44406
2beds
1,471sqft
Single Family Residence
Built in 1950
1.26 Acres Lot
$321,800 Zestimate®
$215/sqft
$1,695 Estimated rent
Home value
$321,800
$280,000 - $370,000
$1,695/mo
Zestimate® history
Loading...
Owner options
Explore your selling options
What's special
This charming fully updated 2-3 bed, 1.5 bath Canfield home is move-in ready and waiting for you! Sitting on just over an acre this charming home welcomes you into a cozy living room with fireplace and beautiful hardwood floors. From the living room is the formal dining room with built-ins that also connects to the eat-in kitchen. The kitchen boasts white cabinets, stainless appliances, updated backsplash, and desk space. Down the hall you’ll find the updated full bathroom with new vanity and tiled shower and the largest bedroom/bonus room! This room has private access via French door to the partially covered back deck that overlooks the gorgeous backyard with firepit area. The second floor of this home offers 2 bedrooms and a half bath. The waterproofed basement features walk-out and has been updated with a new sump pump with backup battery and wifi connectivity, glass block windows with vents, recessed LED canned lighting, farmhouse mop sink, and HWT. The icing on the cake is the brand new 32x28 garage with 12 foot ceilings with 100 amp service, 30 amp RV outlet and metal roof. Garage doors are 10x10 with shaft drive garage door openers with wifi! Additional updates include: light fixtures, front fence, landscaping with Green Giant privacy trees, concrete apron, roof/gutters/soffits (2023), porch slope, French drain, electrical panel 200 amp (house), Gordon Bros reverse osmosis water system, septic (2022), deck/patio (2022), windows (2020/2024), AC (2022). A one year home warranty is included for your worry free purchase! Schedule your private showing today!
Zillow last checked: 8 hours ago
Listing updated: June 30, 2025 at 10:24am
Listing Provided by:
Heather Cline hbchomes01@gmail.com330-518-1495,
Keller Williams Chervenic Rlty
Bought with:
Deborah Masluk, 2019001308
Howard Hanna
Source: MLS Now,MLS#: 5124208 Originating MLS: Youngstown Columbiana Association of REALTORS
Originating MLS: Youngstown Columbiana Association of REALTORS
Facts & features
Interior
Bedrooms & bathrooms
- Bedrooms: 2
- Bathrooms: 2
- Full bathrooms: 1
- 1/2 bathrooms: 1
- Main level bathrooms: 1
Primary bedroom
- Description: Flooring: Luxury Vinyl Tile
- Level: First
- Dimensions: 25.00 x 10.00
Bedroom
- Description: Flooring: Carpet
- Level: Second
- Dimensions: 16.00 x 10.00
Bedroom
- Description: Flooring: Carpet
- Level: Second
- Dimensions: 17.00 x 15.00
Bathroom
- Description: Flooring: Luxury Vinyl Tile
- Level: Second
- Dimensions: 5.00 x 4.00
Bathroom
- Description: Flooring: Ceramic Tile
- Level: First
- Dimensions: 9.00 x 4.00
Dining room
- Description: Flooring: Wood
- Level: First
- Dimensions: 12.00 x 11.00
Eat in kitchen
- Description: Flooring: Luxury Vinyl Tile
- Level: First
- Dimensions: 18.00 x 14.00
Living room
- Description: Flooring: Wood
- Features: Fireplace
- Level: First
- Dimensions: 18.00 x 12.00
Heating
- Forced Air, Gas
Cooling
- Central Air
Features
- Basement: Full,Walk-Out Access
- Number of fireplaces: 1
Interior area
- Total structure area: 1,471
- Total interior livable area: 1,471 sqft
- Finished area above ground: 1,471
Property
Parking
- Total spaces: 2
- Parking features: Detached, Garage, Paved
- Garage spaces: 2
Features
- Levels: Two
- Stories: 2
- Patio & porch: Deck, Porch
Lot
- Size: 1.26 Acres
Details
- Parcel number: 081420003.000
Construction
Type & style
- Home type: SingleFamily
- Architectural style: Cape Cod
- Property subtype: Single Family Residence
Materials
- Wood Siding
- Roof: Asphalt,Fiberglass
Condition
- Year built: 1950
Details
- Warranty included: Yes
Utilities & green energy
- Sewer: Septic Tank
- Water: Well
Community & neighborhood
Location
- Region: Canfield
- Subdivision: P & D Evans #1
Price history
| Date | Event | Price |
|---|---|---|
| 6/30/2025 | Sold | $315,700-2.9%$215/sqft |
Source: | ||
| 6/23/2025 | Pending sale | $325,000$221/sqft |
Source: | ||
| 5/28/2025 | Contingent | $325,000$221/sqft |
Source: | ||
| 5/21/2025 | Listed for sale | $325,000+27.5%$221/sqft |
Source: | ||
| 7/7/2023 | Sold | $255,000+8.5%$173/sqft |
Source: Public Record Report a problem | ||
Public tax history
| Year | Property taxes | Tax assessment |
|---|---|---|
| 2024 | $2,506 +3.5% | $54,220 -0.2% |
| 2023 | $2,422 +8.9% | $54,310 +35.6% |
| 2022 | $2,224 -0.2% | $40,040 |
Find assessor info on the county website
Neighborhood: 44406
Nearby schools
GreatSchools rating
- 8/10Hilltop Elementary SchoolGrades: K-4Distance: 4.4 mi
- 8/10Canfield Village Middle SchoolGrades: 5-8Distance: 4.4 mi
- 7/10Canfield High SchoolGrades: 9-12Distance: 4.9 mi
Schools provided by the listing agent
- District: Canfield LSD - 5004
Source: MLS Now. This data may not be complete. We recommend contacting the local school district to confirm school assignments for this home.

Get pre-qualified for a loan
At Zillow Home Loans, we can pre-qualify you in as little as 5 minutes with no impact to your credit score.An equal housing lender. NMLS #10287.
Sell for more on Zillow
Get a free Zillow Showcase℠ listing and you could sell for .
$321,800
2% more+ $6,436
With Zillow Showcase(estimated)
$328,236