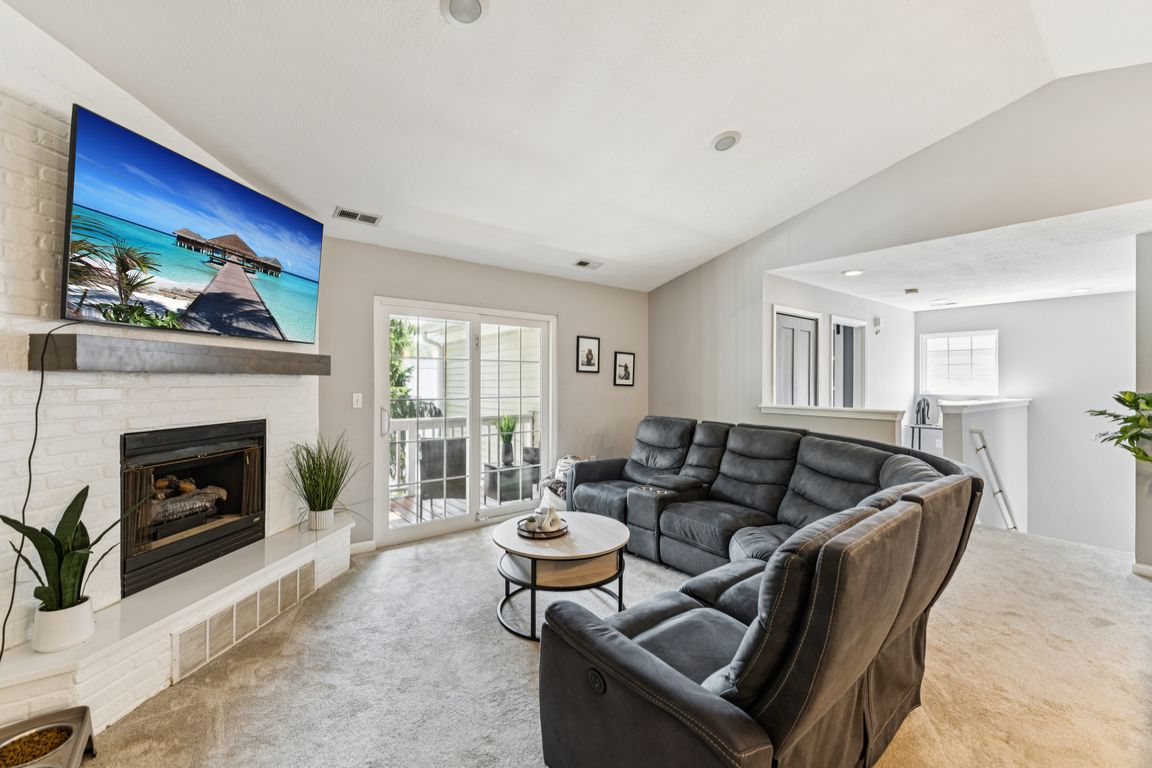
For sale
$207,500
2beds
1,350sqft
3395 Lenox Village Dr UNIT 248, Fairlawn, OH 44333
2beds
1,350sqft
Condominium
Built in 2001
1 Garage space
$154 price/sqft
$295 monthly HOA fee
What's special
Private deckLarge primary suiteSubway tile backsplashVaulted ceilingsRecessed lightingWasher and dryerStainless steel appliances
Discover this beautifully updated condo in Lennox Village! ? This second-floor ranch-style townhouse offers modern style and comfort throughout. Step into the spacious great room featuring vaulted ceilings, a cozy fireplace, recessed lighting, and a sliding door that leads to your own private deck. The open dining area flows seamlessly into the kitchen, ...
- 22 days
- on Zillow |
- 1,732 |
- 52 |
Source: MLS Now,MLS#: 5154570Originating MLS: Akron Cleveland Association of REALTORS
Travel times
Living Room
Kitchen
Primary Bedroom
Zillow last checked: 7 hours ago
Listing updated: September 09, 2025 at 12:18pm
Listed by:
Mary Kay Dykes 440-503-1444 marykaydykes@howardhanna.com,
Howard Hanna
Source: MLS Now,MLS#: 5154570Originating MLS: Akron Cleveland Association of REALTORS
Facts & features
Interior
Bedrooms & bathrooms
- Bedrooms: 2
- Bathrooms: 2
- Full bathrooms: 2
- Main level bathrooms: 2
- Main level bedrooms: 2
Primary bedroom
- Description: Flooring: Luxury Vinyl Tile
- Level: First
- Dimensions: 17 x 11
Bedroom
- Description: Flooring: Luxury Vinyl Tile
- Level: First
- Dimensions: 13 x 11
Primary bathroom
- Description: Flooring: Luxury Vinyl Tile
- Level: First
- Dimensions: 8 x 5
Dining room
- Description: Flooring: Carpet
- Level: First
- Dimensions: 9 x 9
Kitchen
- Description: Flooring: Luxury Vinyl Tile
- Level: First
- Dimensions: 10 x 8
Laundry
- Description: Flooring: Luxury Vinyl Tile
- Level: First
- Dimensions: 8 x 5
Living room
- Description: Flooring: Carpet
- Features: Vaulted Ceiling(s)
- Level: First
- Dimensions: 16 x 14
Heating
- Gas
Cooling
- Central Air
Appliances
- Included: Dishwasher, Disposal, Microwave, Range, Refrigerator
- Laundry: Laundry Room
Features
- Ceiling Fan(s), High Ceilings, Stone Counters, Vaulted Ceiling(s), Walk-In Closet(s)
- Windows: Double Pane Windows
- Basement: None
- Number of fireplaces: 1
- Fireplace features: Family Room
Interior area
- Total structure area: 1,350
- Total interior livable area: 1,350 sqft
- Finished area above ground: 1,350
Video & virtual tour
Property
Parking
- Parking features: Detached, Garage, Garage Door Opener
- Garage spaces: 1
Features
- Levels: One
- Stories: 1
- Patio & porch: Deck, Balcony
- Exterior features: Balcony, Lighting
Details
- Additional structures: Garage(s)
- Parcel number: 7800443
Construction
Type & style
- Home type: Condo
- Architectural style: Ranch
- Property subtype: Condominium
Materials
- Brick, Vinyl Siding
- Roof: Asphalt,Fiberglass
Condition
- Year built: 2001
Utilities & green energy
- Sewer: Public Sewer
- Water: Public
Community & HOA
Community
- Security: Smoke Detector(s)
- Subdivision: Lenox Village Condo
HOA
- Has HOA: No
- Services included: Association Management, Insurance, Maintenance Structure, Parking, Reserve Fund, Sewer, Snow Removal, Trash, Water
- HOA fee: $295 monthly
Location
- Region: Fairlawn
Financial & listing details
- Price per square foot: $154/sqft
- Tax assessed value: $178,940
- Annual tax amount: $2,783
- Date on market: 9/7/2025
- Listing agreement: Exclusive Right To Sell
- Listing terms: Cash,Conventional