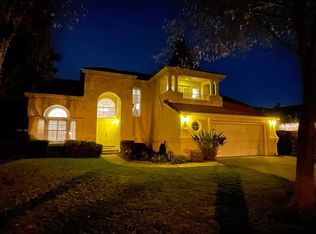Closed
$605,000
3395 Willowbrook Cir, Stockton, CA 95219
4beds
2,120sqft
Single Family Residence
Built in 1991
5,671.51 Square Feet Lot
$585,000 Zestimate®
$285/sqft
$2,778 Estimated rent
Home value
$585,000
$556,000 - $614,000
$2,778/mo
Zestimate® history
Loading...
Owner options
Explore your selling options
What's special
Welcome to 3395 Willoowbrook Circle located within Stockton Premier Brookside neighborhood. This spacious 4 bedroom, 3 bath, 2 story home features, 1 bedroom and 1 bath on the first floor. The interior been newly repainted with a soft natural color. Ground rown level of this sanctuary features vaulted ceiling, formal living room, formal dining room accented with beautiful pillars. Open kitchen with breakfast nook, granite countertops and tile flooring. Other upgrades include new light fixtures, new ceiling fans and new double sink with vanity in the master suite. Master bedroom has a deck with french double doors. This location provides spacious living in a comfortable environment.
Zillow last checked: 8 hours ago
Listing updated: June 03, 2025 at 12:29pm
Listed by:
Theophilus Cayenne DRE #01148428 209-481-2017,
PMZ Real Estate
Bought with:
Stephanie Mendez, DRE #01951654
KW Patterson
Source: MetroList Services of CA,MLS#: 225056420Originating MLS: MetroList Services, Inc.
Facts & features
Interior
Bedrooms & bathrooms
- Bedrooms: 4
- Bathrooms: 3
- Full bathrooms: 3
Dining room
- Features: Dining/Family Combo, Formal Area
Kitchen
- Features: Breakfast Area, Granite Counters, Kitchen Island
Heating
- Central
Cooling
- Ceiling Fan(s), Central Air
Appliances
- Laundry: Laundry Room, Inside
Features
- Flooring: Carpet, Linoleum, Tile
- Number of fireplaces: 1
- Fireplace features: Family Room
Interior area
- Total interior livable area: 2,120 sqft
Property
Parking
- Total spaces: 2
- Parking features: Garage Door Opener
- Garage spaces: 2
Features
- Stories: 2
- Has private pool: Yes
- Pool features: Membership Fee, In Ground
Lot
- Size: 5,671 sqft
- Features: Auto Sprinkler F&R
Details
- Parcel number: 116070170000
- Zoning description: R1
- Special conditions: Standard
Construction
Type & style
- Home type: SingleFamily
- Architectural style: Contemporary
- Property subtype: Single Family Residence
Materials
- Stucco
- Foundation: Slab
- Roof: Tile
Condition
- Year built: 1991
Utilities & green energy
- Sewer: In & Connected
- Water: Public
- Utilities for property: Cable Available
Community & neighborhood
Location
- Region: Stockton
HOA & financial
HOA
- Has HOA: Yes
- HOA fee: $270 quarterly
- Amenities included: Pool
- Services included: Pool
Other
Other facts
- Road surface type: Paved
Price history
| Date | Event | Price |
|---|---|---|
| 6/2/2025 | Sold | $605,000$285/sqft |
Source: MetroList Services of CA #225056420 | ||
| 5/7/2025 | Pending sale | $605,000$285/sqft |
Source: MetroList Services of CA #225056420 | ||
| 5/2/2025 | Listed for sale | $605,000+146.9%$285/sqft |
Source: MetroList Services of CA #225056420 | ||
| 7/14/2010 | Sold | $245,000+28.2%$116/sqft |
Source: Public Record | ||
| 6/7/2010 | Sold | $191,100-35.2%$90/sqft |
Source: Public Record | ||
Public tax history
| Year | Property taxes | Tax assessment |
|---|---|---|
| 2025 | -- | $277,061 +2% |
| 2024 | $3,417 +0.9% | $271,629 +2% |
| 2023 | $3,387 +7.1% | $266,304 +2% |
Find assessor info on the county website
Neighborhood: Brookside
Nearby schools
GreatSchools rating
- 7/10Brookside SchoolGrades: K-8Distance: 0.9 mi
- 7/10Lincoln High SchoolGrades: 9-12Distance: 2.1 mi

Get pre-qualified for a loan
At Zillow Home Loans, we can pre-qualify you in as little as 5 minutes with no impact to your credit score.An equal housing lender. NMLS #10287.
Sell for more on Zillow
Get a free Zillow Showcase℠ listing and you could sell for .
$585,000
2% more+ $11,700
With Zillow Showcase(estimated)
$596,700