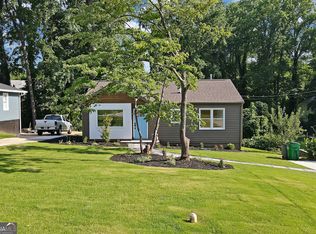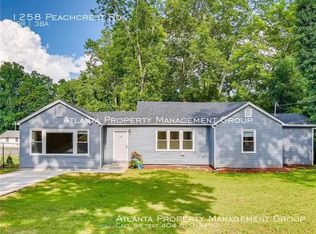Closed
$168,000
3396 Bennington Dr, Decatur, GA 30032
3beds
936sqft
Single Family Residence
Built in 1951
8,712 Square Feet Lot
$225,900 Zestimate®
$179/sqft
$1,542 Estimated rent
Home value
$225,900
$201,000 - $251,000
$1,542/mo
Zestimate® history
Loading...
Owner options
Explore your selling options
What's special
LOCATION! LOCATION! LOCATION! A great Fixer Upper opportunity inside Belvedere Park. Hardwood floors, large front and back yard, driveway with plenty of parking. This nice size, fenced large back yard has lots of possibilities: pool, outdoor kitchen, workshop, greenhouse, vegetable garden, playground, etc. Quick access to Emory, Decatur, only 15 mins to Downtown Atlanta, 2 miles to I-20, 1 miles to I-285, close to shopping centers. The property is a rental. Please do not disturb tenant! Please submit your best and highest offer!
Zillow last checked: 8 hours ago
Listing updated: July 18, 2025 at 05:40am
Listed by:
Yovi Stanchevska 470-554-4633,
HomeSmart
Bought with:
Nattalie De La Mothe, 317535
Maximum One Grt. Atl. REALTORS
Source: GAMLS,MLS#: 10214678
Facts & features
Interior
Bedrooms & bathrooms
- Bedrooms: 3
- Bathrooms: 1
- Full bathrooms: 1
- Main level bathrooms: 1
- Main level bedrooms: 3
Heating
- Electric
Cooling
- Window Unit(s)
Appliances
- Included: Dryer, Washer, Double Oven
- Laundry: Laundry Closet
Features
- Other
- Flooring: Hardwood, Other, Vinyl
- Windows: Bay Window(s)
- Basement: Exterior Entry
- Has fireplace: No
- Common walls with other units/homes: No Common Walls
Interior area
- Total structure area: 936
- Total interior livable area: 936 sqft
- Finished area above ground: 936
- Finished area below ground: 0
Property
Parking
- Total spaces: 4
- Parking features: Carport, Detached
- Has carport: Yes
Features
- Levels: One
- Stories: 1
- Fencing: Back Yard
- Has view: Yes
- View description: City
- Waterfront features: No Dock Or Boathouse
- Body of water: None
Lot
- Size: 8,712 sqft
- Features: Private
Details
- Parcel number: 15 219 03 074
Construction
Type & style
- Home type: SingleFamily
- Architectural style: Bungalow/Cottage
- Property subtype: Single Family Residence
Materials
- Aluminum Siding
- Foundation: Block
- Roof: Composition
Condition
- Fixer
- New construction: No
- Year built: 1951
Utilities & green energy
- Electric: 220 Volts
- Sewer: Public Sewer
- Water: Public
- Utilities for property: Electricity Available
Community & neighborhood
Community
- Community features: None
Location
- Region: Decatur
- Subdivision: Belvedere Park
HOA & financial
HOA
- Has HOA: No
- Services included: None
Other
Other facts
- Listing agreement: Exclusive Right To Sell
Price history
| Date | Event | Price |
|---|---|---|
| 11/16/2023 | Sold | $168,000+5%$179/sqft |
Source: | ||
| 10/29/2023 | Pending sale | $160,000$171/sqft |
Source: | ||
| 10/16/2023 | Listed for sale | $160,000+14.3%$171/sqft |
Source: | ||
| 9/28/2023 | Sold | $140,000-24.3%$150/sqft |
Source: Public Record Report a problem | ||
| 4/1/2023 | Listing removed | $185,000$198/sqft |
Source: | ||
Public tax history
| Year | Property taxes | Tax assessment |
|---|---|---|
| 2025 | $3,936 +8.5% | $79,720 +9.6% |
| 2024 | $3,626 +12.1% | $72,720 +11.8% |
| 2023 | $3,235 +25.4% | $65,040 +27.4% |
Find assessor info on the county website
Neighborhood: Belvedere Park
Nearby schools
GreatSchools rating
- 4/10Peachcrest Elementary SchoolGrades: PK-5Distance: 0.7 mi
- 5/10Mary Mcleod Bethune Middle SchoolGrades: 6-8Distance: 3.2 mi
- 3/10Towers High SchoolGrades: 9-12Distance: 1 mi
Schools provided by the listing agent
- Elementary: Peachcrest
- Middle: Mary Mcleod Bethune
- High: Towers
Source: GAMLS. This data may not be complete. We recommend contacting the local school district to confirm school assignments for this home.
Get a cash offer in 3 minutes
Find out how much your home could sell for in as little as 3 minutes with a no-obligation cash offer.
Estimated market value$225,900
Get a cash offer in 3 minutes
Find out how much your home could sell for in as little as 3 minutes with a no-obligation cash offer.
Estimated market value
$225,900

