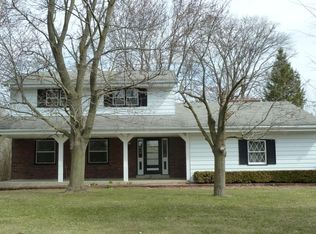Closed
$400,000
3396 Maple DRIVE, Hubertus, WI 53033
3beds
1,250sqft
Single Family Residence
Built in 1969
0.46 Acres Lot
$431,600 Zestimate®
$320/sqft
$2,070 Estimated rent
Home value
$431,600
$388,000 - $479,000
$2,070/mo
Zestimate® history
Loading...
Owner options
Explore your selling options
What's special
Welcome home to your charming 3 bed, 1.5 bath ranch sitting on nearly a half acre lot with serene backyard wooded views of Kettle Hills Golf Course. 2012: Entire kitchen remodel with granite counters, new cabinets and appliances; new flooring and walls throughout home. Kitchen is perfect for entertaining friends and family; or relaxing after a long day. New roof 2020 and front picture window 2024. New window includes 1-year transfer warranty. Located in a highly sought-after area, this property offers the perfect blend of convenience and tranquility. Close proximity to shopping, golf courses, great schools, Holy Hill, and highway for quicker commute! Schedule your showing today!
Zillow last checked: 8 hours ago
Listing updated: July 02, 2024 at 11:51pm
Listed by:
Amy Bay 262-442-7062,
Century 21 Affiliated - Delafield
Bought with:
Lindsay J Becker
Source: WIREX MLS,MLS#: 1874966 Originating MLS: Metro MLS
Originating MLS: Metro MLS
Facts & features
Interior
Bedrooms & bathrooms
- Bedrooms: 3
- Bathrooms: 2
- Full bathrooms: 1
- 1/2 bathrooms: 1
- Main level bedrooms: 3
Primary bedroom
- Level: Main
- Area: 132
- Dimensions: 12 x 11
Bedroom 2
- Level: Main
- Area: 132
- Dimensions: 12 x 11
Bedroom 3
- Level: Main
- Area: 99
- Dimensions: 11 x 9
Bathroom
- Features: Tub Only, Master Bedroom Bath, Shower Over Tub
Dining room
- Level: Main
- Area: 72
- Dimensions: 9 x 8
Family room
- Level: Main
- Area: 160
- Dimensions: 16 x 10
Kitchen
- Level: Main
- Area: 144
- Dimensions: 12 x 12
Living room
- Level: Main
- Area: 276
- Dimensions: 23 x 12
Heating
- Natural Gas, Forced Air
Cooling
- Central Air
Appliances
- Included: Dishwasher, Disposal, Dryer, Microwave, Oven, Refrigerator, Washer, Water Softener
Features
- High Speed Internet
- Flooring: Wood or Sim.Wood Floors
- Basement: Block,Full,Radon Mitigation System,Sump Pump
Interior area
- Total structure area: 1,250
- Total interior livable area: 1,250 sqft
Property
Parking
- Total spaces: 2
- Parking features: Garage Door Opener, Attached, 2 Car, 1 Space
- Attached garage spaces: 2
Features
- Levels: One
- Stories: 1
- Patio & porch: Patio
Lot
- Size: 0.46 Acres
Details
- Additional structures: Garden Shed
- Parcel number: V10 0393058
- Zoning: RES
Construction
Type & style
- Home type: SingleFamily
- Architectural style: Ranch
- Property subtype: Single Family Residence
Materials
- Aluminum/Steel, Aluminum Siding, Brick, Brick/Stone, Wood Siding
Condition
- 21+ Years
- New construction: No
- Year built: 1969
Utilities & green energy
- Sewer: Septic Tank
- Water: Shared Well
- Utilities for property: Cable Available
Community & neighborhood
Location
- Region: Hubertus
- Subdivision: Mount Moraine
- Municipality: Richfield
Price history
| Date | Event | Price |
|---|---|---|
| 7/2/2024 | Sold | $400,000+1.3%$320/sqft |
Source: | ||
| 5/21/2024 | Contingent | $395,000$316/sqft |
Source: | ||
| 5/16/2024 | Listed for sale | $395,000$316/sqft |
Source: | ||
Public tax history
| Year | Property taxes | Tax assessment |
|---|---|---|
| 2024 | $2,602 +6.3% | $255,800 |
| 2023 | $2,448 | $255,800 |
| 2022 | -- | $255,800 |
Find assessor info on the county website
Neighborhood: 53033
Nearby schools
GreatSchools rating
- 10/10Richfield MiddleGrades: 5-8Distance: 0.9 mi
- 5/10Hartford High SchoolGrades: 9-12Distance: 10.2 mi
- 10/10Friess Lake ElementaryGrades: PK-4Distance: 2.7 mi
Schools provided by the listing agent
- Elementary: Friess Lake
- High: Hartford
Source: WIREX MLS. This data may not be complete. We recommend contacting the local school district to confirm school assignments for this home.

Get pre-qualified for a loan
At Zillow Home Loans, we can pre-qualify you in as little as 5 minutes with no impact to your credit score.An equal housing lender. NMLS #10287.
Sell for more on Zillow
Get a free Zillow Showcase℠ listing and you could sell for .
$431,600
2% more+ $8,632
With Zillow Showcase(estimated)
$440,232