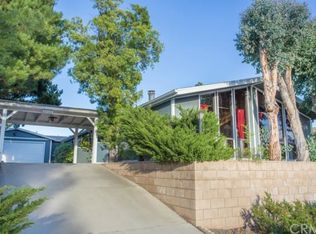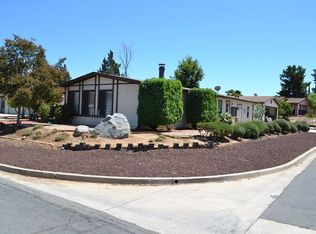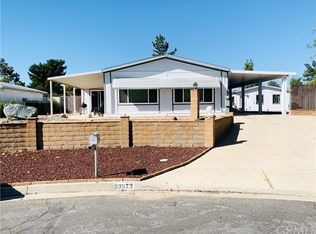WELCOME TO YOUR NEW HOME IN THE FARM COMMUNITY! Spacious 2 bed 2 bath home. Recently remodeled and features a welcoming front patio with patio cover to lounge and relax while the sun sets. New kitchen with upgraded cabinets and counter tops, new stainless steel appliances (includes refrigerator), Nice sized island fits plenty of stools. Brand new water proof vinyl plank floors. A large sized den can be used as an office, play room or second living space (new high grade carpet). The living room has ceiling fan, fireplace and new floors. Window A/C unit to help lower electricity bills during summer. Nice sized bedroom with new high grade carpet floors. Large sized master bedroom with his and her closets new vinyl plank floors ceiling fan and its own master bathroom. Master bathroom with stand up shower and soak tub. Laundry room with washer and gas dryer, sink and folding area. Back yard is huge and comes with a large patio cover. Oversized garage to accommodate large vehicles i.e. SUV's & Trucks. NEW 5 TON AC UNIT installed with an upgraded nest thermostat. Conveniently located minutes from Menifee shopping centers, I-15 freeway, I-215 Freeway and well rated schools. Do not miss out, call now to schedule an appointment. *PET FRIENDLY Katia (951) 375-2444 Cristian, Realtor (951) 238-4510 Eddy, Broker (951) 259-0615 WELCOME TO YOUR NEW HOME IN THE FARM COMMUNITY! Spacious 2 bed 2 bath home. Recently remodeled and features a welcoming front patio with patio cover to lounge and relax while the sun sets. New kitchen with upgraded cabinets and counter tops, new stainless steel appliances (includes refrigerator), Nice sized island fits plenty of stools. Brand new water proof vinyl plank floors. A large sized den can be used as an office, play room or second living space (new high grade carpet). The living room has ceiling fan, fireplace and new floors. Window A/C unit to help lower electricity bills during summer. Nice sized bedroom with new high grade carpet floors. Large sized master bedroom with his and her closets new vinyl plank floors ceiling fan and its own master bathroom. Master bathroom with stand up shower and soak tub. Laundry room with washer and gas dryer, sink and folding area. Back yard is huge and comes with a large patio cover. Oversized garage to accommodate large vehicles i.e. SUV's & Trucks. NEW 5 TON AC UNIT installed with an upgraded nest thermostat. Conveniently located minutes from Menifee shopping centers, I-15 freeway, I-215 Freeway and well rated schools. Do not miss out, call now to schedule an appointment.
This property is off market, which means it's not currently listed for sale or rent on Zillow. This may be different from what's available on other websites or public sources.


