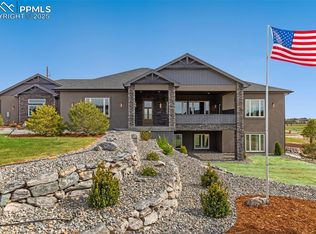Sold for $1,520,000 on 09/12/23
$1,520,000
3397 Bark Tree Trl, Colorado Springs, CO 80921
5beds
4,876sqft
Single Family Residence
Built in 2023
2.5 Acres Lot
$1,620,900 Zestimate®
$312/sqft
$5,433 Estimated rent
Home value
$1,620,900
$1.51M - $1.75M
$5,433/mo
Zestimate® history
Loading...
Owner options
Explore your selling options
What's special
Your dream home awaits in this newly constructed custom ranch style home located in Rollin Ridge Estates! Easy access to Colorado Springs and Denver and situated on a 2.5 acre lot, this 5 bedroom 6 bathroom home with a 4 car oversized garage has it all! You'll be amazed upon entering this home with the white oak floors & 12 foot ceilings that lead from entrance to great room. There will be plenty of space to relax or entertain in this huge open gourmet kitchen with walk in pantry, stainless steel appliances, solid quartz countertops with large overhanging island with plenty of seating space & additional dining area. Imagine relaxing after a long day on the large covered deck on main level that walks out from master bedroom, great room and kitchen. The large master bedroom on the main level features 5 piece bath with recess shower, dual vanity, and free standing tub. There is also a guest bedroom, laundry room & media/tech/office space on main level. The lower level basement has 3 bedrooms with bathrooms, walk in closets, a spacious living room with an appliance filled wet bar, hobby room with washer/dryer hookups & additional storage/wine room. With many more features this masterfully crafted home is a must see!
Zillow last checked: 8 hours ago
Listing updated: September 12, 2023 at 01:53pm
Listed by:
Kris McGuffee 719-281-6726,
MacKenzie-Jackson Real Estate,
Angela Fugate 719-304-1980
Bought with:
Ethan Abello MRP
Exp Realty LLC
Source: Pikes Peak MLS,MLS#: 5161169
Facts & features
Interior
Bedrooms & bathrooms
- Bedrooms: 5
- Bathrooms: 6
- Full bathrooms: 2
- 3/4 bathrooms: 2
- 1/2 bathrooms: 2
Basement
- Area: 2438
Heating
- Forced Air
Cooling
- Central Air
Appliances
- Included: Dishwasher, Disposal, Gas in Kitchen, Exhaust Fan, Microwave, Oven, Refrigerator, Self Cleaning Oven, Smart Home Appliances
- Laundry: Electric Hook-up, Lower Level, Main Level
Features
- 9Ft + Ceilings, Great Room, Breakfast Bar, Central Vacuum, High Speed Internet, Pantry, Smart Thermostat, Wet Bar
- Flooring: Carpet, Tile, Wood
- Basement: Full,Partially Finished
- Number of fireplaces: 3
- Fireplace features: Gas, Masonry, Three
Interior area
- Total structure area: 4,876
- Total interior livable area: 4,876 sqft
- Finished area above ground: 2,438
- Finished area below ground: 2,438
Property
Parking
- Total spaces: 4
- Parking features: Attached, Even with Main Level, Garage Door Opener, Oversized, Concrete Driveway
- Attached garage spaces: 4
Features
- Patio & porch: Composite, Covered
Lot
- Size: 2.50 Acres
- Features: Backs to Open Space, Level, Meadow, HOA Required $
Details
- Parcel number: 6127001028
Construction
Type & style
- Home type: SingleFamily
- Architectural style: Ranch
- Property subtype: Single Family Residence
Materials
- Masonite, Stone, Stucco, Framed on Lot
- Foundation: Walk Out
- Roof: Composite Shingle
Condition
- New Construction
- New construction: Yes
- Year built: 2023
Details
- Builder name: Signature Homes
Utilities & green energy
- Electric: 220 Volts in Garage
- Water: Well
- Utilities for property: Natural Gas Connected, Phone Available
Community & neighborhood
Security
- Security features: Smart Home Security System
Location
- Region: Colorado Springs
HOA & financial
HOA
- HOA fee: $250 annually
- Services included: Covenant Enforcement
Other
Other facts
- Listing terms: Cash,Conventional,VA Loan
Price history
| Date | Event | Price |
|---|---|---|
| 9/12/2023 | Sold | $1,520,000-1.1%$312/sqft |
Source: | ||
| 8/1/2023 | Pending sale | $1,537,000$315/sqft |
Source: | ||
| 7/24/2023 | Price change | $1,537,000+2.8%$315/sqft |
Source: | ||
| 7/14/2023 | Price change | $1,495,000-5%$307/sqft |
Source: | ||
| 5/2/2023 | Price change | $1,574,500+1.6%$323/sqft |
Source: | ||
Public tax history
| Year | Property taxes | Tax assessment |
|---|---|---|
| 2024 | $5,871 +85.8% | $64,180 |
| 2023 | $3,159 +568% | $64,180 +65% |
| 2022 | $473 | $38,890 +570.5% |
Find assessor info on the county website
Neighborhood: 80921
Nearby schools
GreatSchools rating
- 8/10Ray E Kilmer Elementary SchoolGrades: PK-6Distance: 1.8 mi
- 5/10Lewis-Palmer Middle SchoolGrades: 7-8Distance: 5.6 mi
- 8/10Lewis-Palmer High SchoolGrades: 9-12Distance: 4.9 mi
Schools provided by the listing agent
- District: Lewis-Palmer-38
Source: Pikes Peak MLS. This data may not be complete. We recommend contacting the local school district to confirm school assignments for this home.
Get a cash offer in 3 minutes
Find out how much your home could sell for in as little as 3 minutes with a no-obligation cash offer.
Estimated market value
$1,620,900
Get a cash offer in 3 minutes
Find out how much your home could sell for in as little as 3 minutes with a no-obligation cash offer.
Estimated market value
$1,620,900

