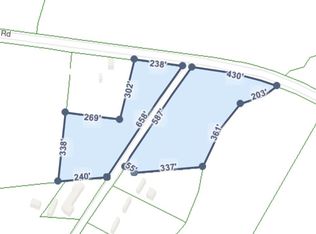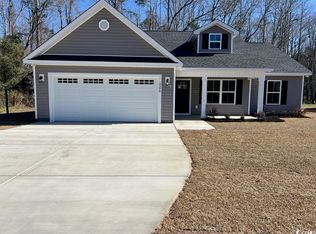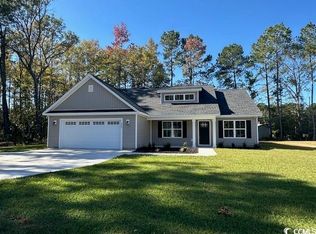Sold for $312,900
$312,900
3397 Dusty Rd., Loris, SC 29569
3beds
1,605sqft
Single Family Residence
Built in 2024
0.56 Acres Lot
$310,700 Zestimate®
$195/sqft
$2,112 Estimated rent
Home value
$310,700
$289,000 - $336,000
$2,112/mo
Zestimate® history
Loading...
Owner options
Explore your selling options
What's special
NO HOA and NO RESTRICTIONS! This Tupelo II floor plan has 3 BR/2 BA's and sit on approximately .56 acre. This open floor plan offers a craftsman touch. The craftsman package includes an electric fireplace with shiplap and mantle shelf, barn door to the guest hallway, accent wall and crown molding in the Master bedroom, Riverside Interior doors, shaker style all wood construction cabinetry, wainscoting in the dining area and a craftsman style front entry door. There will be LVP flooring throughout. Solid surface countertops in the kitchen and bathrooms, stainless appliances. The Master suite has his/hers walk in closets, linen closet and double sink vanity. Home is complete and ready for you to move in. Schedule your appointment today.
Zillow last checked: 8 hours ago
Listing updated: February 27, 2025 at 07:38am
Listed by:
Kevin Sansbury 843-457-0212,
Sansbury Butler Properties,
Shonda Cooper 843-254-2984,
Sansbury Butler Properties
Bought with:
Maxine Minar, 100350
Grand Strand Homes & Land
Source: CCAR,MLS#: 2417007 Originating MLS: Coastal Carolinas Association of Realtors
Originating MLS: Coastal Carolinas Association of Realtors
Facts & features
Interior
Bedrooms & bathrooms
- Bedrooms: 3
- Bathrooms: 2
- Full bathrooms: 2
Primary bedroom
- Features: Ceiling Fan(s), Linen Closet, Main Level Master
Primary bathroom
- Features: Dual Sinks, Separate Shower
Dining room
- Features: Kitchen/Dining Combo
Family room
- Features: Ceiling Fan(s), Fireplace
Kitchen
- Features: Breakfast Bar, Kitchen Island, Pantry, Stainless Steel Appliances, Solid Surface Counters
Other
- Features: Bedroom on Main Level, Entrance Foyer
Heating
- Central, Electric
Cooling
- Central Air
Appliances
- Included: Dishwasher, Microwave, Range
- Laundry: Washer Hookup
Features
- Breakfast Bar, Bedroom on Main Level, Entrance Foyer, Kitchen Island, Stainless Steel Appliances, Solid Surface Counters
- Flooring: Luxury Vinyl, Luxury VinylPlank
Interior area
- Total structure area: 2,209
- Total interior livable area: 1,605 sqft
Property
Parking
- Total spaces: 4
- Parking features: Attached, Garage, Two Car Garage, Garage Door Opener
- Attached garage spaces: 2
Features
- Levels: One
- Stories: 1
- Patio & porch: Rear Porch
- Exterior features: Porch
Lot
- Size: 0.56 Acres
- Features: Irregular Lot, Outside City Limits
Details
- Additional parcels included: ,
- Parcel number: 22501020009
- Zoning: FA
- Special conditions: None
Construction
Type & style
- Home type: SingleFamily
- Architectural style: Traditional
- Property subtype: Single Family Residence
Materials
- Vinyl Siding
- Foundation: Slab
Condition
- Never Occupied
- New construction: Yes
- Year built: 2024
Utilities & green energy
- Water: Public
- Utilities for property: Electricity Available, Sewer Available, Water Available
Community & neighborhood
Security
- Security features: Smoke Detector(s)
Location
- Region: Loris
- Subdivision: Not within a Subdivision
HOA & financial
HOA
- Has HOA: No
Price history
| Date | Event | Price |
|---|---|---|
| 2/26/2025 | Sold | $312,900$195/sqft |
Source: | ||
| 1/29/2025 | Contingent | $312,900$195/sqft |
Source: | ||
| 7/19/2024 | Listed for sale | $312,900$195/sqft |
Source: | ||
Public tax history
Tax history is unavailable.
Neighborhood: 29569
Nearby schools
GreatSchools rating
- 7/10Loris Elementary SchoolGrades: PK-5Distance: 3.8 mi
- 3/10Loris Middle SchoolGrades: 6-8Distance: 2.5 mi
- 4/10Loris High SchoolGrades: 9-12Distance: 3.2 mi
Schools provided by the listing agent
- Elementary: Loris Elementary School
- Middle: Loris Middle School
- High: Loris High School
Source: CCAR. This data may not be complete. We recommend contacting the local school district to confirm school assignments for this home.
Get pre-qualified for a loan
At Zillow Home Loans, we can pre-qualify you in as little as 5 minutes with no impact to your credit score.An equal housing lender. NMLS #10287.
Sell with ease on Zillow
Get a Zillow Showcase℠ listing at no additional cost and you could sell for —faster.
$310,700
2% more+$6,214
With Zillow Showcase(estimated)$316,914


