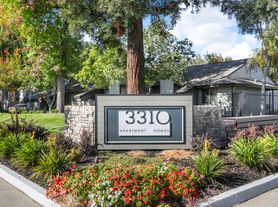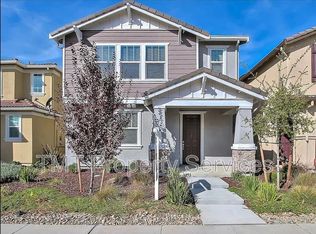Welcome to 3397 Soda Way, a beautifully maintained single-family home nestled in the desirable North Natomas community of Sacramento. This spacious 4-bedroom, 2-bathroom residence offers a perfect blend of comfort, style, and convenience, ideal for families or professionals seeking modern living in a prime location.
Well-designed interior space, this home features an open-concept layout that seamlessly connects the living, dining, and kitchen areas. The kitchen is equipped with sleek countertops, ample cabinet space, a pantry, and quality appliancesperfect for meal preparation.
The spacious primary bedroom offers a quiet retreat with an en-suite bathroom that includes dual sinks, a soaking tub, a separate shower, and a walk-in closet.
Three additional well-sized bedrooms provide flexibility for use as a home office, or a workout space. Includes a 2-car garage with direct home access for added convenience and storage.
Located in a quiet, family-friendly neighborhood near parks, schools, and walking trails.
Quick access to major freeways (I-5 and I-80) makes commuting to downtown Sacramento, Sacramento International Airport, and surrounding areas simple.
Close to shopping centers, dining, and entertainment at Natomas Marketplace and the Promenade at Natomas.
This well-appointed home is a rare rental opportunity in a sought-after area. Don't miss the chance to live in a spacious and modern property that truly feels like home.
House for rent
$2,800/mo
3397 Soda Way, Sacramento, CA 95834
4beds
2,320sqft
Price may not include required fees and charges.
Single family residence
Available now
-- Pets
-- A/C
-- Laundry
-- Parking
-- Heating
What's special
En-suite bathroomOpen-concept layoutDirect home accessSeparate showerAmple cabinet spaceQuality appliancesSleek countertops
- 8 hours |
- -- |
- -- |
Travel times
Renting now? Get $1,000 closer to owning
Unlock a $400 renter bonus, plus up to a $600 savings match when you open a Foyer+ account.
Offers by Foyer; terms for both apply. Details on landing page.
Facts & features
Interior
Bedrooms & bathrooms
- Bedrooms: 4
- Bathrooms: 2
- Full bathrooms: 2
Features
- Walk In Closet
Interior area
- Total interior livable area: 2,320 sqft
Property
Parking
- Details: Contact manager
Features
- Exterior features: Walk In Closet
Details
- Parcel number: 22522600050000
Construction
Type & style
- Home type: SingleFamily
- Property subtype: Single Family Residence
Community & HOA
Location
- Region: Sacramento
Financial & listing details
- Lease term: Contact For Details
Price history
| Date | Event | Price |
|---|---|---|
| 9/5/2025 | Listed for rent | $2,800-3.4%$1/sqft |
Source: Zillow Rentals | ||
| 9/5/2025 | Listing removed | $2,900$1/sqft |
Source: Zillow Rentals | ||
| 8/29/2025 | Price change | $2,900-14.6%$1/sqft |
Source: Zillow Rentals | ||
| 8/15/2025 | Listed for rent | $3,395+69.8%$1/sqft |
Source: Zillow Rentals | ||
| 8/15/2025 | Listing removed | $549,000$237/sqft |
Source: MetroList Services of CA #225089029 | ||

