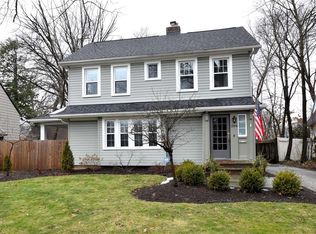Sold for $400,000
$400,000
3398 Ingleside Rd, Shaker Heights, OH 44122
5beds
2,769sqft
Single Family Residence
Built in 1925
7,801.6 Square Feet Lot
$466,300 Zestimate®
$144/sqft
$2,592 Estimated rent
Home value
$466,300
$415,000 - $522,000
$2,592/mo
Zestimate® history
Loading...
Owner options
Explore your selling options
What's special
Attn: Historic home lovers! Charm abounds in this exceptional Tudor with stunning architectural details. This rare, spacious 5 bedroom, 3.5 bath home with CENTRAL AIR located in Shaker's coveted Fernway Neighborhood is overflowing with character and opportunity. The spacious living room features gorgeous arched windows, a carved stone fireplace, built-in bookcases and a French door leading to a covered patio. The inviting dining room overlooks a thoughtful patio and fairy garden with twinkly lights. Breakfast nook with leaded glass built-in and kitchen are the perfect place for your vision to come to life. The old world charm continues upstairs in the romantic primary bedroom featuring a fireplace flanked by built-ins and windows, a walk-in closet and ensuite with OG tile and fixtures only the real aficionados can appreciate. Two additional bedrooms and a second full bath complete the second floor. Third floor includes two large bedrooms with hardwood floors (no icky carpet to be found here), cedar closet and third full bath. Lower level rec room with newer wall to wall carpeting and fireplace. Please take note, the high efficiency AC are on the second and third floor only. The shady yard keeps the first floor perfectly cool on warm summer days. Walkable to the Van Aken District, beautifully renovated Fernway Elementary School and the RTA. Quick commute to hospital networks and universities. Home Warranty for added peace of mind. POS Compliant! Can't you just picture yourself here?
Zillow last checked: 8 hours ago
Listing updated: June 16, 2025 at 04:14am
Listed by:
Noelle Pangle noellepangle@howardhanna.com216-375-3544,
Howard Hanna
Bought with:
Tom O'Dougherty, 380997
Howard Hanna
Source: MLS Now,MLS#: 5115253Originating MLS: Akron Cleveland Association of REALTORS
Facts & features
Interior
Bedrooms & bathrooms
- Bedrooms: 5
- Bathrooms: 4
- Full bathrooms: 3
- 1/2 bathrooms: 1
- Main level bathrooms: 1
Primary bedroom
- Description: Flooring: Wood
- Features: Fireplace
- Level: Second
- Dimensions: 20.00 x 13.00
Bedroom
- Description: Flooring: Wood
- Level: Second
- Dimensions: 12.00 x 12.00
Bedroom
- Description: Flooring: Wood
- Level: Third
- Dimensions: 10.00 x 9.00
Bedroom
- Description: Flooring: Wood
- Level: Third
- Dimensions: 13.00 x 12.00
Bedroom
- Description: Flooring: Wood
- Level: Second
- Dimensions: 15.00 x 12.00
Dining room
- Description: Flooring: Wood
- Level: First
- Dimensions: 14.00 x 14.00
Kitchen
- Description: Flooring: Wood
- Level: First
- Dimensions: 13.00 x 10.00
Living room
- Description: Flooring: Wood
- Features: Fireplace
- Level: First
- Dimensions: 23.00 x 14.00
Other
- Description: Flooring: Wood
- Level: First
- Dimensions: 13.00 x 5.00
Recreation
- Features: Fireplace
- Level: Lower
- Dimensions: 27.00 x 14.00
Heating
- Forced Air, Gas, Radiator(s)
Cooling
- Central Air
Features
- Basement: Partially Finished
- Number of fireplaces: 3
Interior area
- Total structure area: 2,769
- Total interior livable area: 2,769 sqft
- Finished area above ground: 2,253
- Finished area below ground: 516
Property
Parking
- Parking features: Detached, Garage, Paved
- Garage spaces: 2
Features
- Levels: Three Or More
- Stories: 3
- Patio & porch: Patio
- Pool features: Community
- Fencing: Partial
Lot
- Size: 7,801 sqft
Details
- Parcel number: 73601036
Construction
Type & style
- Home type: SingleFamily
- Architectural style: Colonial
- Property subtype: Single Family Residence
Materials
- Brick, Stucco
- Roof: Slate
Condition
- Year built: 1925
Details
- Warranty included: Yes
Utilities & green energy
- Sewer: Public Sewer
- Water: Public
Community & neighborhood
Community
- Community features: Playground, Park, Pool, Shopping, Tennis Court(s)
Location
- Region: Shaker Heights
- Subdivision: Van Sweringen Cos Sub #17
Other
Other facts
- Listing agreement: Exclusive Right To Sell
Price history
| Date | Event | Price |
|---|---|---|
| 6/28/2025 | Sold | $400,000+0.5%$144/sqft |
Source: Public Record Report a problem | ||
| 6/8/2025 | Pending sale | $398,000$144/sqft |
Source: MLS Now #5115253 Report a problem | ||
| 4/20/2025 | Contingent | $398,000$144/sqft |
Source: MLS Now #5115253 Report a problem | ||
| 4/17/2025 | Listed for sale | $398,000+0.8%$144/sqft |
Source: MLS Now #5115253 Report a problem | ||
| 7/8/2024 | Listing removed | -- |
Source: MLS Now #5049931 Report a problem | ||
Public tax history
| Year | Property taxes | Tax assessment |
|---|---|---|
| 2024 | $11,173 -4% | $127,090 +21.9% |
| 2023 | $11,636 +3.5% | $104,300 |
| 2022 | $11,241 +0.3% | $104,300 |
Find assessor info on the county website
Neighborhood: Fernway
Nearby schools
GreatSchools rating
- 6/10Fernway Elementary SchoolGrades: K-4Distance: 0.3 mi
- 7/10Shaker Heights High SchoolGrades: 8-12Distance: 1 mi
- 7/10Shaker Heights Middle SchoolGrades: 1,6-8Distance: 1.2 mi
Schools provided by the listing agent
- District: Shaker Heights CSD - 1827
Source: MLS Now. This data may not be complete. We recommend contacting the local school district to confirm school assignments for this home.
Get pre-qualified for a loan
At Zillow Home Loans, we can pre-qualify you in as little as 5 minutes with no impact to your credit score.An equal housing lender. NMLS #10287.
Sell with ease on Zillow
Get a Zillow Showcase℠ listing at no additional cost and you could sell for —faster.
$466,300
2% more+$9,326
With Zillow Showcase(estimated)$475,626
