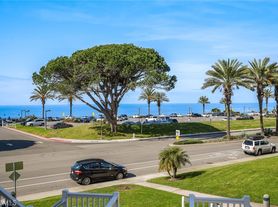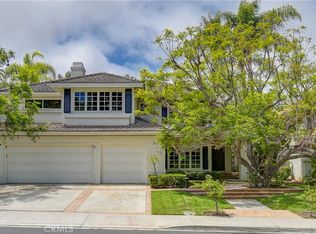SINGLE-LEVEL COASTAL LUXURY BEYOND COAST HIGHWAY
Step into effortless seaside living in the prestigious, gated oceanfront community of Niguel Shores. Completely reimagined and expanded in 2025, this stunning residence blends modern sophistication with a casual coastal spirit - designed to showcase panoramic views from Catalina to San Clemente Island and breathtaking sunsets all year long. The most beautiful great room with an exquisite open-concept kitchen invites both relaxation and entertaining, highlighted by custom cabinetry, wine bar & chiller, fireplace, French Oak wood flooring and surround sound. A dramatic Taj Mahal quartzite island anchors the kitchen, paired with top-tier stainless appliances, coffee bar and pantry. Walls of glass connect the living and dining areas to a private ocean-facing terrace with a fire pit - perfect for unwinding as the sun dips below the horizon. With over 3,500 square feet, this residence offers two spacious bedrooms on the main level and three spa-like baths, including a luxurious ocean-view primary suite and a second en-suite retreat. On the second level access, discover a spacious upper lounge a retreat for relaxation, reading or meditation which opens to the incredible ocean view deck, equipped with heaters and a cozy fireplace for dreamy afternoons. Thoughtful details abound - indoor laundry, A/C, water purification, EV charger, WIFI, elevator, ceiling fans and natural light streaming through picture windows and solar tubes. After a swim in the Pacific just moments away, refresh with an outdoor shower or a steam in the primary. Niguel Shores residents enjoy resort-style amenities: pool, spa, tennis and pickleball courts, clubhouse, and a private blufftop park with direct beach access. A rare opportunity to experience where luxury meets the ocean. LOVE WHERE YOU LIVE! Professional Photos Coming Soon! Rates very by Season: Peak $$25,000 | Off Peak $20,000
House for rent
$20,000/mo
33981 Nauticus Isle, Dana Point, CA 92629
2beds
3,504sqft
Price may not include required fees and charges.
Singlefamily
Available now
Central air, ceiling fan
In unit laundry
2 Attached garage spaces parking
Forced air, fireplace
What's special
Ocean view deckCozy fireplacePanoramic viewsOpen-concept kitchenBreathtaking sunsetsPrivate blufftop parkCustom cabinetry
- 55 days |
- -- |
- -- |
Travel times
Looking to buy when your lease ends?
Consider a first-time homebuyer savings account designed to grow your down payment with up to a 6% match & a competitive APY.
Facts & features
Interior
Bedrooms & bathrooms
- Bedrooms: 2
- Bathrooms: 4
- Full bathrooms: 3
- 1/2 bathrooms: 1
Rooms
- Room types: Pantry
Heating
- Forced Air, Fireplace
Cooling
- Central Air, Ceiling Fan
Appliances
- Included: Dishwasher, Disposal, Double Oven, Freezer, Microwave, Oven, Range, Stove
- Laundry: In Unit, Inside, Laundry Room
Features
- All Bedrooms Down, Bedroom on Main Level, Breakfast Bar, Ceiling Fan(s), Eat-in Kitchen, Entrance Foyer, Main Level Primary, Walk-In Closet(s), Walk-In Pantry
- Has fireplace: Yes
- Furnished: Yes
Interior area
- Total interior livable area: 3,504 sqft
Property
Parking
- Total spaces: 2
- Parking features: Attached, Driveway, Garage, Covered
- Has attached garage: Yes
- Details: Contact manager
Features
- Stories: 2
- Exterior features: All Bedrooms Down, Architecture Style: Contemporary, Association, Association Dues included in rent, Back Yard, Beach Access, Bedroom, Bedroom on Main Level, Breakfast Bar, Carbon Monoxide Detector(s), Ceiling Fan(s), Clubhouse, Cul-De-Sac, Curbs, Deck, Driveway, Eat-in Kitchen, Electric Vehicle Charging Station, Entrance Foyer, Exercise Room, Fire Pit, Foyer, Front Yard, Garage, Gated with Guard, Great Room, Guard, Heating system: Forced Air, High Efficiency Water Heater, Ice Maker, Inside, Kitchen, Laundry Room, Living Room, Lot Features: Back Yard, Cul-De-Sac, Front Yard, Street Level, Main Level Primary, Niguel Shores, Ocean Side Of Highway, Outside, Patio, Pickleball, Pool, Primary Bedroom, Rain Gutters, Retreat, Roof Type: Metal, Sidewalks, Sliding Doors, Smoke Detector(s), Street Level, Street Lights, Suburban, Tankless Water Heater, Tennis Court(s), Utilities included in rent, View Type: Catalina, View Type: Ocean, View Type: Panoramic, Walk-In Closet(s), Walk-In Pantry
- Has spa: Yes
- Spa features: Hottub Spa
Details
- Parcel number: 67219112
Construction
Type & style
- Home type: SingleFamily
- Architectural style: Contemporary
- Property subtype: SingleFamily
Materials
- Roof: Metal
Condition
- Year built: 2025
Community & HOA
Community
- Features: Clubhouse, Tennis Court(s)
HOA
- Amenities included: Tennis Court(s)
Location
- Region: Dana Point
Financial & listing details
- Lease term: Month To Month,Seasonal,Short Term Lease
Price history
| Date | Event | Price |
|---|---|---|
| 9/29/2025 | Listed for rent | $20,000+135.3%$6/sqft |
Source: CRMLS #OC25226964 | ||
| 7/24/2023 | Listing removed | -- |
Source: Zillow Rentals | ||
| 7/5/2023 | Listed for rent | $8,500$2/sqft |
Source: Zillow Rentals | ||
| 2/27/2023 | Sold | $5,000,000-9.1%$1,427/sqft |
Source: | ||
| 2/21/2023 | Pending sale | $5,500,000$1,570/sqft |
Source: | ||

