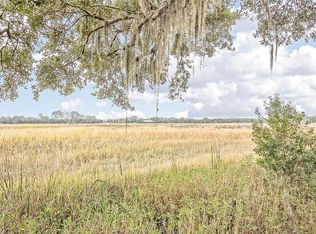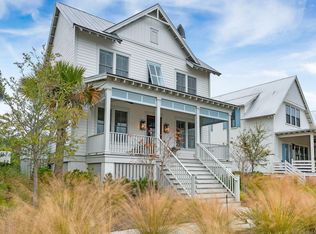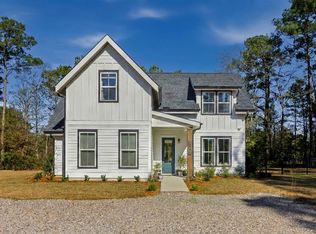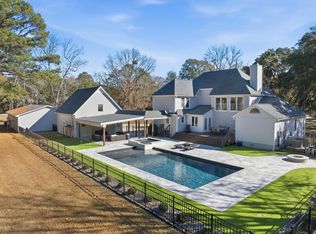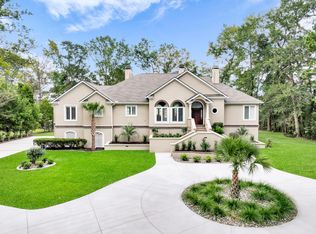Incredible Deepwater Property on Bohicket Creek! Welcome to 3399 Freeman Hill Rd--an extraordinary 2.5-acre retreat boasting 347 feet of deepwater frontage and surrounded on three sides by tidal creeks, marshes, and the river. A dock permit is in hand, and the property is graced with gorgeous grand oaks, panoramic water views, and unmatched privacy. This unique and flexible property includes a fully renovated home--taken down to the studs and rebuilt with two new kitchens, two laundry rooms, all new plumbing, electrical, roof, windows, and porches. It's essentially a brand-new home!The layout is ideal for multigenerational living, rental income, or a primary residence with guest accommodations.One of the highlights of this home is a spa-like master bathroom featuring a luxurious soaking tub inside an oversized walk-in shower. Enjoy serene views from every angle a back porch overlooks the park-like yard, while side porches showcase sweeping vistas of Bohicket Creek. Zoned for flexibility, another main house and up to two accessory dwelling units (ADUs) can be built, making this a rare opportunity for a family compound, investment property, or private estate. Located just 5 minutes from Freshfields Village and close to Kiawah, this peaceful Lowcountry haven offers the best of seclusion and convenience.
Active
Price cut: $50K (1/21)
$1,349,000
3399 Freeman Hill Rd, Johns Island, SC 29455
4beds
2,240sqft
Est.:
Single Family Residence
Built in 2007
2.53 Acres Lot
$-- Zestimate®
$602/sqft
$-- HOA
What's special
Deepwater frontageSerene viewsPanoramic water viewsGorgeous grand oaksUnmatched privacyFully renovated homeOversized walk-in shower
- 275 days |
- 1,865 |
- 70 |
Zillow last checked: 8 hours ago
Listing updated: January 21, 2026 at 07:55am
Listed by:
Keller Williams Realty Charleston
Source: CTMLS,MLS#: 25012506
Tour with a local agent
Facts & features
Interior
Bedrooms & bathrooms
- Bedrooms: 4
- Bathrooms: 3
- Full bathrooms: 3
Rooms
- Room types: Family Room, Living/Dining Combo, Family, Laundry, Mother-In-Law Suite
Appliances
- Laundry: Laundry Room
Features
- In-Law Floorplan
- Flooring: Ceramic Tile, Luxury Vinyl
- Has fireplace: No
Interior area
- Total structure area: 2,240
- Total interior livable area: 2,240 sqft
Property
Features
- Levels: Two
- Stories: 2
- Patio & porch: Front Porch
- On waterfront: Yes
- Waterfront features: Waterfront
Lot
- Size: 2.53 Acres
- Features: 2 - 5 Acres, Wooded
Details
- Additional structures: Shed(s)
- Parcel number: 2020000203
Construction
Type & style
- Home type: SingleFamily
- Architectural style: Traditional
- Property subtype: Single Family Residence
Materials
- Cement Siding
- Foundation: Raised
- Roof: Architectural
Condition
- New construction: No
- Year built: 2007
Utilities & green energy
- Sewer: Septic Tank
- Utilities for property: Berkeley Elect Co-Op, Dominion Energy
Community & HOA
Community
- Subdivision: Hopkins Plantation
Location
- Region: Johns Island
Financial & listing details
- Price per square foot: $602/sqft
- Tax assessed value: $610,000
- Annual tax amount: $2,381
- Date on market: 5/6/2025
- Listing terms: Cash,Conventional
Estimated market value
Not available
Estimated sales range
Not available
$3,331/mo
Price history
Price history
| Date | Event | Price |
|---|---|---|
| 1/21/2026 | Price change | $1,349,000-3.6%$602/sqft |
Source: | ||
| 9/18/2025 | Listed for rent | $5,000$2/sqft |
Source: Zillow Rentals Report a problem | ||
| 7/30/2025 | Price change | $1,399,000-3.5%$625/sqft |
Source: | ||
| 5/29/2025 | Price change | $1,450,000-9.4%$647/sqft |
Source: | ||
| 5/6/2025 | Listed for sale | $1,600,000-13.5%$714/sqft |
Source: | ||
Public tax history
Public tax history
| Year | Property taxes | Tax assessment |
|---|---|---|
| 2024 | $2,381 +3.4% | $24,400 |
| 2023 | $2,302 +1.7% | $24,400 |
| 2022 | $2,263 +31.8% | $24,400 +44% |
Find assessor info on the county website
BuyAbility℠ payment
Est. payment
$7,619/mo
Principal & interest
$6776
Home insurance
$472
Property taxes
$371
Climate risks
Neighborhood: 29455
Nearby schools
GreatSchools rating
- 8/10Mt. Zion Elementary SchoolGrades: PK-5Distance: 7.2 mi
- 7/10Haut Gap Middle SchoolGrades: 6-8Distance: 7.5 mi
- 2/10St. Johns High SchoolGrades: 9-12Distance: 7.1 mi
Schools provided by the listing agent
- Elementary: Mt. Zion
- Middle: Haut Gap
- High: St. Johns
Source: CTMLS. This data may not be complete. We recommend contacting the local school district to confirm school assignments for this home.
- Loading
- Loading
