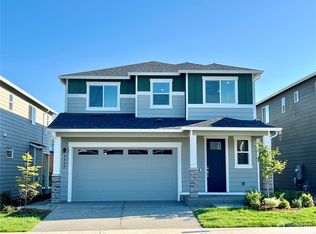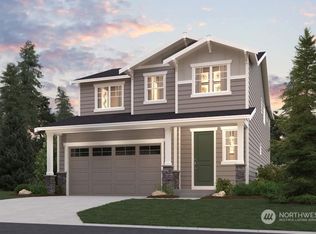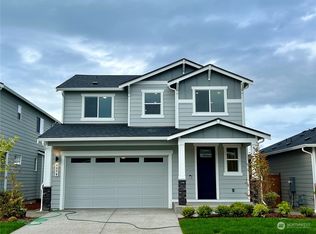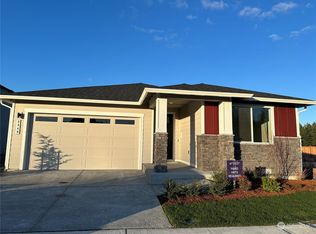Sold
Listed by:
Jessica Sulliman,
BMC Realty Advisors Inc
Bought with: Keller Williams Greater 360
$624,990
3399 SW Anchorage Lane #14, Port Orchard, WA 98367
5beds
2,587sqft
Single Family Residence
Built in 2024
4,356 Square Feet Lot
$626,800 Zestimate®
$242/sqft
$3,709 Estimated rent
Home value
$626,800
$570,000 - $689,000
$3,709/mo
Zestimate® history
Loading...
Owner options
Explore your selling options
What's special
McCormick Village JULY Move-In w/$25k credit 4 interest rate buydown&closing costs available! NEW "Hadley" 2587SF 5BR+Bonus/2.5BA/2CG SMART home@Lot 14 w/grass yards! Main floor: 8' entry door, 9' ceilings, great rm w/shiplap GAS fireplace, BR5/Office & 1/2 Bath. Gourmet island kitchen w/42"soft close MAPLE cabs w/crown & pulls, under cab lighting, SS appliances:5 Burner GAS cooktop w/wall mount hood, smart convection wall oven & micro, d/w, pantry, tile backsplash. QUARTZ ctops@kitchen/baths! 2nd Floor: 3BR's, BA, bonus, laundry. Primary BR w/ensuite bath w/2 sinks, tub, tile shower w/heavy shower glass & WIC. 8' garage door, Covered patio & fencing included! W/D/F avail. Reg Policy 4784: Brokers must register buyers prior 2or@1st visit.
Zillow last checked: 8 hours ago
Listing updated: August 15, 2024 at 03:04pm
Listed by:
Jessica Sulliman,
BMC Realty Advisors Inc
Bought with:
Jamie Garcia, 121849
Keller Williams Greater 360
Nicole Brown, 21002217
Keller Williams Greater 360
Source: NWMLS,MLS#: 2235740
Facts & features
Interior
Bedrooms & bathrooms
- Bedrooms: 5
- Bathrooms: 3
- Full bathrooms: 2
- 1/2 bathrooms: 1
- Main level bathrooms: 1
- Main level bedrooms: 1
Primary bedroom
- Level: Second
Bedroom
- Description: great den or office
- Level: Main
Bedroom
- Description: bedroom 2
- Level: Second
Bedroom
- Description: bedroom 4
- Level: Second
Bedroom
- Description: bedroom 3
- Level: Second
Bathroom full
- Level: Second
Bathroom full
- Level: Second
Other
- Level: Main
Bonus room
- Level: Second
Dining room
- Level: Main
Great room
- Level: Main
Kitchen with eating space
- Level: Main
Utility room
- Level: Second
Heating
- Fireplace(s), 90%+ High Efficiency, Forced Air, Heat Pump, HRV/ERV System
Cooling
- 90%+ High Efficiency, Central Air, Forced Air, Heat Pump
Appliances
- Included: Dishwashers_, GarbageDisposal_, Microwaves_, StovesRanges_, Dishwasher(s), Garbage Disposal, Microwave(s), Stove(s)/Range(s), Water Heater: Electric Hybrid, Water Heater Location: Garage
Features
- Bath Off Primary, Dining Room, High Tech Cabling, Loft, Walk-In Pantry
- Flooring: Vinyl Plank, Carpet
- Windows: Double Pane/Storm Window
- Basement: None
- Number of fireplaces: 1
- Fireplace features: Gas, Main Level: 1, Fireplace
Interior area
- Total structure area: 2,587
- Total interior livable area: 2,587 sqft
Property
Parking
- Total spaces: 2
- Parking features: Driveway, Attached Garage
- Attached garage spaces: 2
Features
- Levels: Two
- Stories: 2
- Patio & porch: Wall to Wall Carpet, Bath Off Primary, Double Pane/Storm Window, Dining Room, High Tech Cabling, Loft, SMART Wired, Walk-In Closet(s), Walk-In Pantry, Fireplace, Water Heater
Lot
- Size: 4,356 sqft
- Features: Sidewalk, Cable TV, Fenced-Fully, Gas Available, High Speed Internet, Patio
- Topography: Level
Details
- Parcel number: 57180000140006
- Zoning description: Jurisdiction: City
- Special conditions: Standard
Construction
Type & style
- Home type: SingleFamily
- Architectural style: Northwest Contemporary
- Property subtype: Single Family Residence
Materials
- Cement Planked, Stone
- Foundation: Poured Concrete
- Roof: Composition
Condition
- Under Construction
- New construction: Yes
- Year built: 2024
Details
- Builder name: Century Communities
Utilities & green energy
- Electric: Company: Puget Sound Energy
- Sewer: Sewer Connected, Company: City of Port Orchard
- Water: Public, Company: City of Bremerton
- Utilities for property: Kpud Fast Fiber Or Astound, Kpud Fast Fiber Or Astound
Green energy
- Green verification: Northwest ENERGY STAR®
Community & neighborhood
Community
- Community features: Athletic Court, CCRs, Clubhouse, Golf, Park, Playground, Trail(s)
Location
- Region: Port Orchard
- Subdivision: McCormick
HOA & financial
HOA
- HOA fee: $69 monthly
- Association phone: 360-895-3800
Other
Other facts
- Listing terms: Conventional,FHA,USDA Loan,VA Loan
- Cumulative days on market: 291 days
Price history
| Date | Event | Price |
|---|---|---|
| 7/15/2024 | Sold | $624,990$242/sqft |
Source: | ||
| 5/18/2024 | Pending sale | $624,990$242/sqft |
Source: | ||
| 5/16/2024 | Contingent | $624,990$242/sqft |
Source: | ||
| 5/9/2024 | Listed for sale | $624,990$242/sqft |
Source: | ||
Public tax history
Tax history is unavailable.
Neighborhood: 98367
Nearby schools
GreatSchools rating
- 7/10Sunnyslope Elementary SchoolGrades: PK-5Distance: 1.5 mi
- 7/10Cedar Heights Junior High SchoolGrades: 6-8Distance: 2.1 mi
- 7/10South Kitsap High SchoolGrades: 9-12Distance: 3.9 mi
Schools provided by the listing agent
- Elementary: Sunnyslope Elem
- Middle: Cedar Heights Jh
- High: So. Kitsap High
Source: NWMLS. This data may not be complete. We recommend contacting the local school district to confirm school assignments for this home.

Get pre-qualified for a loan
At Zillow Home Loans, we can pre-qualify you in as little as 5 minutes with no impact to your credit score.An equal housing lender. NMLS #10287.
Sell for more on Zillow
Get a free Zillow Showcase℠ listing and you could sell for .
$626,800
2% more+ $12,536
With Zillow Showcase(estimated)
$639,336


