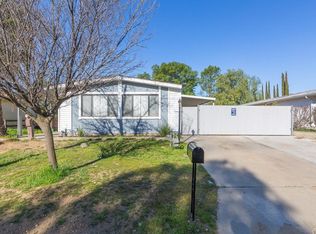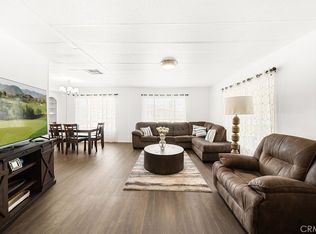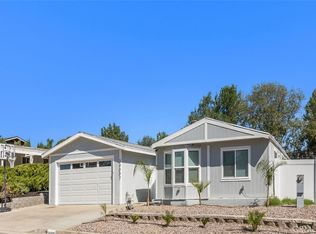Sold for $470,000 on 06/04/25
Listing Provided by:
Jessie Rodriguez DRE #01418054 9092060021,
Cal American Homes
Bought with: HomeSmart Realty West
$470,000
33991 Green Bean Ln, Wildomar, CA 92595
2beds
1,152sqft
Manufactured Home
Built in 1987
6,098 Square Feet Lot
$461,300 Zestimate®
$408/sqft
$2,280 Estimated rent
Home value
$461,300
$420,000 - $507,000
$2,280/mo
Zestimate® history
Loading...
Owner options
Explore your selling options
What's special
Welcome to 33991 Green Bean Ln, Wildomar, CA 92595 — a beautifully updated 2-bedroom, 2-bathroom home nestled in the sought-after community of The Farm. Every inch of this home has been thoughtfully renovated with modern upgrades and stylish finishes. Inside, you'll find new laminate flooring and baseboards throughout, new interior doors, recessed lighting, and fixtures that brighten every room. The living room flows into a gorgeous kitchen featuring a center island, white oak shaker-style cabinets, new countertops, and brand-new appliances including a gas stove, microwave, and dishwasher. Both bathrooms have been fully remodeled with new tile, glass shower enclosures, vanities, toilets, and updated hardware. Additional features include indoor laundry, new closet doors, and a brand-new AC system with updated registers.
Outside, the upgrades continue with a new oak front door, new garage doors and motor, and fresh landscaping with weed barriers, mulch, and crushed rock in both front and backyards. Located in The Farm association, this home offers access to an array of amenities such as walking trails, community pools, fishing ponds, and more. Don’t miss this move-in-ready gem in a peaceful, amenity-rich neighborhood!
Zillow last checked: 8 hours ago
Listing updated: June 05, 2025 at 07:57am
Listing Provided by:
Jessie Rodriguez DRE #01418054 9092060021,
Cal American Homes
Bought with:
Kinga Unilowski, DRE #01755597
HomeSmart Realty West
Source: CRMLS,MLS#: CV25095789 Originating MLS: California Regional MLS
Originating MLS: California Regional MLS
Facts & features
Interior
Bedrooms & bathrooms
- Bedrooms: 2
- Bathrooms: 2
- Full bathrooms: 2
- Main level bathrooms: 2
- Main level bedrooms: 2
Bedroom
- Features: All Bedrooms Down
Bedroom
- Features: Bedroom on Main Level
Bathroom
- Features: Bathtub, Separate Shower, Tub Shower
Kitchen
- Features: Kitchen Island
Heating
- Central
Cooling
- Central Air
Appliances
- Included: Dishwasher, Gas Oven, Gas Range, Microwave
- Laundry: Electric Dryer Hookup, Gas Dryer Hookup, Inside
Features
- All Bedrooms Down, Bedroom on Main Level
- Flooring: Laminate, See Remarks
- Has fireplace: No
- Fireplace features: None
- Common walls with other units/homes: No Common Walls
Interior area
- Total interior livable area: 1,152 sqft
Property
Parking
- Total spaces: 2
- Parking features: Door-Multi, Direct Access, Driveway Level, Driveway Up Slope From Street, Garage Faces Front, Garage, Other
- Attached garage spaces: 2
Accessibility
- Accessibility features: None
Features
- Levels: One
- Stories: 1
- Entry location: Side
- Patio & porch: None
- Pool features: Association
- Spa features: None
- Has view: Yes
- View description: Mountain(s), Trees/Woods
Lot
- Size: 6,098 sqft
- Features: 0-1 Unit/Acre, Cul-De-Sac
Details
- Parcel number: 362382029
- Zoning: R-T
- Special conditions: Standard
Construction
Type & style
- Home type: MobileManufactured
- Architectural style: Traditional
- Property subtype: Manufactured Home
Materials
- Foundation: Permanent
Condition
- Turnkey
- New construction: No
- Year built: 1987
Utilities & green energy
- Electric: Standard
- Sewer: Public Sewer
- Water: Public
- Utilities for property: Cable Available, Natural Gas Connected, Phone Available, Sewer Connected, Water Connected
Community & neighborhood
Community
- Community features: Curbs, Mountainous, Sidewalks
Location
- Region: Wildomar
HOA & financial
HOA
- Has HOA: Yes
- HOA fee: $89 monthly
- Amenities included: Sport Court, Meeting Room, Management, Outdoor Cooking Area, Picnic Area, Playground, Pool, Pets Allowed, RV Parking, Spa/Hot Tub, Tennis Court(s), Trail(s)
- Association name: The Farm
- Association phone: 951-244-3719
Other
Other facts
- Listing terms: Cash,Conventional
Price history
| Date | Event | Price |
|---|---|---|
| 6/4/2025 | Sold | $470,000$408/sqft |
Source: | ||
| 5/15/2025 | Pending sale | $470,000$408/sqft |
Source: | ||
| 5/12/2025 | Listed for sale | $470,000$408/sqft |
Source: | ||
| 5/12/2025 | Pending sale | $470,000$408/sqft |
Source: | ||
| 5/12/2025 | Price change | $470,000+11.9%$408/sqft |
Source: | ||
Public tax history
| Year | Property taxes | Tax assessment |
|---|---|---|
| 2025 | $1,195 -29.4% | $116,250 +2% |
| 2024 | $1,693 +45.8% | $113,972 +2% |
| 2023 | $1,161 +5.3% | $111,738 +2% |
Find assessor info on the county website
Neighborhood: 92595
Nearby schools
GreatSchools rating
- 5/10Ronald Reagan Elementary SchoolGrades: K-5Distance: 1.6 mi
- 5/10David A. Brown Middle SchoolGrades: 6-8Distance: 3.6 mi
- 5/10Elsinore High SchoolGrades: 9-12Distance: 2.8 mi
Get a cash offer in 3 minutes
Find out how much your home could sell for in as little as 3 minutes with a no-obligation cash offer.
Estimated market value
$461,300
Get a cash offer in 3 minutes
Find out how much your home could sell for in as little as 3 minutes with a no-obligation cash offer.
Estimated market value
$461,300


