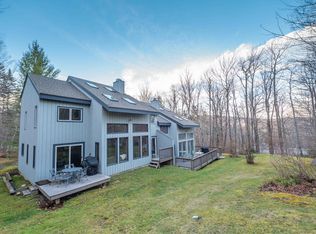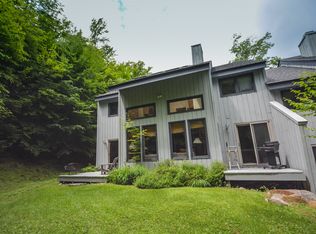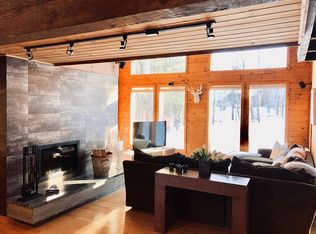Closed
Listed by:
Patricia Fitzpatrick,
Skihome Realty 802-464-2366
Bought with: Skihome Realty
$435,000
33B Suntec Loop, Dover, VT 05356
4beds
2,200sqft
Condominium, Townhouse
Built in 1985
-- sqft lot
$435,100 Zestimate®
$198/sqft
$5,451 Estimated rent
Home value
$435,100
$292,000 - $648,000
$5,451/mo
Zestimate® history
Loading...
Owner options
Explore your selling options
What's special
Nestled amongst the trees, this cozy 4 bedroom, 4 bath Suntec townhome with large windows overlooking the forest and located only a mile to Mount Snow, with access to snowmobile trails, shuttle service to and from the main base area and a quick drive to nearby Wilmington. This spacious three level townhome with a large open concept floor plan, vaulted great room features rustic wood paneling, a wood burning fireplace with painted brick hearth, a sun filled dining room with wood beams and a kitchen with breakfast bar. To complete the main level is a hot tub room with sauna and a full bath. On the second level you'll find a large primary bedroom with vaulted ceilings and an ensuite bathroom, and two additional generous sized bedrooms with shared bath. The third floor offers a large suite for overflow sleeping or office space and a fourth bathroom. This townhome also has a large deck for outdoor entertaining and a covered entry with plenty of storage. Association amenities include an outdoor pool and tennis courts for more recreational fun. This is the ideal location for all seasons!
Zillow last checked: 8 hours ago
Listing updated: March 03, 2025 at 01:35pm
Listed by:
Patricia Fitzpatrick,
Skihome Realty 802-464-2366
Bought with:
Sheila Joyce-Albano
Skihome Realty
Source: PrimeMLS,MLS#: 5020175
Facts & features
Interior
Bedrooms & bathrooms
- Bedrooms: 4
- Bathrooms: 4
- Full bathrooms: 4
Heating
- Wood, Baseboard, Electric
Cooling
- None
Appliances
- Included: Dishwasher, Dryer, Refrigerator, Washer, Electric Stove, Electric Water Heater
- Laundry: 2nd Floor Laundry
Features
- Cathedral Ceiling(s), Ceiling Fan(s), Dining Area, Primary BR w/ BA, Natural Light, Natural Woodwork, Sauna, Indoor Storage, Vaulted Ceiling(s), Walk-In Closet(s)
- Flooring: Carpet, Tile, Vinyl
- Windows: Skylight(s), Screens
- Basement: Crawl Space,Interior Entry
- Has fireplace: Yes
- Fireplace features: Wood Burning
- Furnished: Yes
Interior area
- Total structure area: 2,200
- Total interior livable area: 2,200 sqft
- Finished area above ground: 2,200
- Finished area below ground: 0
Property
Parking
- Parking features: Gravel, On Site
Features
- Levels: 3
- Stories: 3
- Exterior features: Deck, Natural Shade, Storage
- Has spa: Yes
- Spa features: Heated
Lot
- Features: Recreational, Ski Area, Trail/Near Trail, Walking Trails, Wooded, Near Skiing, Near Snowmobile Trails
Details
- Parcel number: 18305811323
- Zoning description: Residential
Construction
Type & style
- Home type: Townhouse
- Property subtype: Condominium, Townhouse
Materials
- Wood Frame, Wood Exterior
- Foundation: Concrete
- Roof: Asphalt Shingle
Condition
- New construction: No
- Year built: 1985
Utilities & green energy
- Electric: Circuit Breakers
- Sewer: Public Sewer
- Utilities for property: Cable at Site, Phone Available
Community & neighborhood
Location
- Region: West Dover
HOA & financial
Other financial information
- Additional fee information: Fee: $816
Other
Other facts
- Road surface type: Dirt
Price history
| Date | Event | Price |
|---|---|---|
| 3/3/2025 | Sold | $435,000-9.2%$198/sqft |
Source: | ||
| 2/4/2025 | Contingent | $479,000$218/sqft |
Source: | ||
| 10/27/2024 | Listed for sale | $479,000+6.2%$218/sqft |
Source: | ||
| 3/4/2022 | Sold | $451,000+14.2%$205/sqft |
Source: | ||
| 1/14/2022 | Listed for sale | $395,000+82%$180/sqft |
Source: | ||
Public tax history
| Year | Property taxes | Tax assessment |
|---|---|---|
| 2024 | -- | $210,000 |
| 2023 | -- | $210,000 |
| 2022 | -- | $210,000 |
Find assessor info on the county website
Neighborhood: 05356
Nearby schools
GreatSchools rating
- NAMarlboro Elementary SchoolGrades: PK-8Distance: 10 mi
- 5/10Twin Valley Middle High SchoolGrades: 6-12Distance: 11.2 mi
- NADover Elementary SchoolGrades: PK-6Distance: 3.8 mi

Get pre-qualified for a loan
At Zillow Home Loans, we can pre-qualify you in as little as 5 minutes with no impact to your credit score.An equal housing lender. NMLS #10287.


