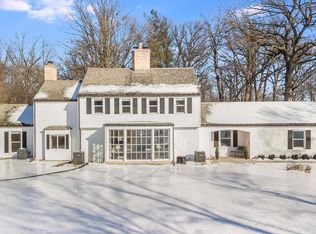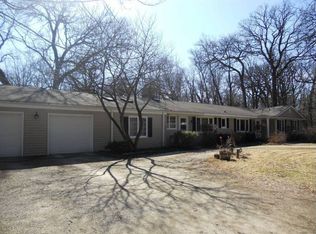This neo-prairie style home offers a linear floor plan, w/ a open staircase connecting it's two wings. The layout optimizes natural views and sun angles at the rear of the home, bringing in an abundance light. The first floor includes an expanse of windows and French doors overlooking the scenic backyard. Beyond the welcoming hearth room is a gourmet kitchen and outdoor kitchen. As you enter the impressive great room, there are soaring views of the loft, catwalk and far-reaching sights of the serene setting. Two bedrooms, full bath and laundry room complete the first floor. On the second floor, the master suite is the star of the show, offering a cozy seating area, fireplace and a private veranda. The spa-like bathroom features a walk-in, seated shower, large tub, two-sided vanity and a seated makeup area, large WIC and 2nd washer/dryer hookup. This level also has another bedroom, full bath and loft that provides sweeping views. Finished, partial basement w/ wine cellar. 3 car garage
This property is off market, which means it's not currently listed for sale or rent on Zillow. This may be different from what's available on other websites or public sources.

