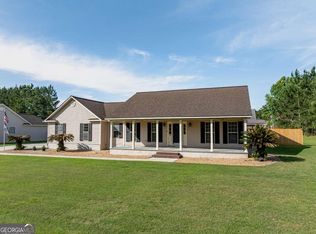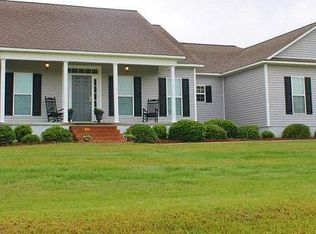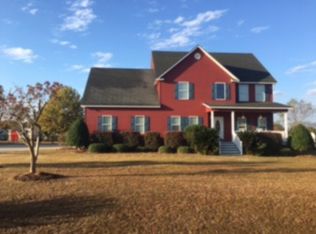Sold
$329,900
34 Alan Ln, Tifton, GA 31793
3beds
2,292sqft
Single Family Residence
Built in 2005
0.55 Acres Lot
$330,500 Zestimate®
$144/sqft
$2,181 Estimated rent
Home value
$330,500
Estimated sales range
Not available
$2,181/mo
Zestimate® history
Loading...
Owner options
Explore your selling options
What's special
34 Alan Lane is a beautifully updated home in the coveted Pebble Hill Estates on Tifton's west side. Recent renovations include a brand-new kitchen with modern cabinetry and countertops, a refreshed master bath and guest bath, plus fresh paint, new flooring, and upgraded light fixtures throughout. An inviting open floor plan connects the living area—anchored by a cozy fireplace—to a formal dining room, making entertaining effortless. The large laundry room comes complete with washer and dryer hookups and generous storage. Outside, the fully fenced backyard is your private oasis: enjoy summertime dips in the above-ground pool, gatherings on the deck or concrete patio, and relaxing afternoons in the enclosed sunroom, where the slate-floor “blank canvas” awaits your personal touch.
Zillow last checked: 8 hours ago
Listing updated: September 19, 2025 at 01:21pm
Listed by:
Loretta Conway,
Coldwell Banker Active Real Estate,
2 Car,Attached,Garage
Bought with:
Melissa Brock, 214496
Advantage Realty Partners LLC
2 Car,Attached,Garage
Source: Tift Area BOR,MLS#: 138407
Facts & features
Interior
Bedrooms & bathrooms
- Bedrooms: 3
- Bathrooms: 2
- Full bathrooms: 2
Heating
- Central
Cooling
- Central Air, Heat Pump
Appliances
- Included: Dishwasher, Refrigerator, Washer, Electric Water Heater
- Laundry: Laundry Room Location (Utility), W/D Hook Up
Features
- Flooring: Ceramic Tile
- Doors: French Doors, Storm Door(s)
- Windows: Blinds, Double Pane Windows
- Basement: Crawl Space
- Has fireplace: Yes
- Fireplace features: Gas
Interior area
- Total structure area: 2,292
- Total interior livable area: 2,292 sqft
Property
Parking
- Total spaces: 2
- Parking features: 2 Car, Attached, Garage, Paved Driveway
- Attached garage spaces: 2
Features
- Stories: 1
- Patio & porch: Deck, Porch
- Pool features: None, Outdoor Pool
- Fencing: Chain Link,Decorative,Partial,Privacy,Wood
- Waterfront features: None
Lot
- Size: 0.55 Acres
- Features: Sprinkler System-Yard
Details
- Additional structures: Utility Building
- Parcel number: 111
- Zoning: R-3
Construction
Type & style
- Home type: SingleFamily
- Architectural style: Traditional
- Property subtype: Single Family Residence
Materials
- Vinyl Siding, Paint Walls, Sheetrock Walls, Masonry
- Foundation: Slab
- Roof: Architectural,Asphalt
Condition
- Year built: 2005
Utilities & green energy
- Electric: Electric Supplier (Georgia Power)
- Gas: Propane
- Water: DCWS
- Utilities for property: Underground Utilities, Cable Connected
Community & neighborhood
Location
- Region: Tifton
- Subdivision: Pebble Hill Estates
Other
Other facts
- Road surface type: Paved
Price history
| Date | Event | Price |
|---|---|---|
| 9/19/2025 | Sold | $329,900$144/sqft |
Source: Tift Area BOR #138407 | ||
| 7/28/2025 | Listed for sale | $329,900$144/sqft |
Source: Tift Area BOR #138407 | ||
| 7/17/2025 | Listing removed | $329,900$144/sqft |
Source: Tift Area BOR #138407 | ||
| 7/1/2025 | Price change | $329,900-2.9%$144/sqft |
Source: Tift Area BOR #138407 | ||
| 6/24/2025 | Price change | $339,900-2.7%$148/sqft |
Source: Tift Area BOR #138407 | ||
Public tax history
| Year | Property taxes | Tax assessment |
|---|---|---|
| 2024 | $2,636 +9% | $111,170 +38.9% |
| 2023 | $2,418 0% | $80,040 |
| 2022 | $2,419 -0.5% | $80,040 |
Find assessor info on the county website
Neighborhood: 31793
Nearby schools
GreatSchools rating
- 4/10Annie Belle Clark Primary SchoolGrades: PK-5Distance: 1.8 mi
- 6/10Eighth Street Middle SchoolGrades: 6-8Distance: 3.1 mi
- 5/10Tift County High SchoolGrades: 9-12Distance: 5.4 mi

Get pre-qualified for a loan
At Zillow Home Loans, we can pre-qualify you in as little as 5 minutes with no impact to your credit score.An equal housing lender. NMLS #10287.
Sell for more on Zillow
Get a free Zillow Showcase℠ listing and you could sell for .
$330,500
2% more+ $6,610
With Zillow Showcase(estimated)
$337,110

