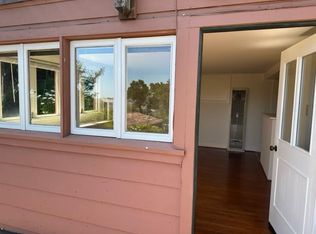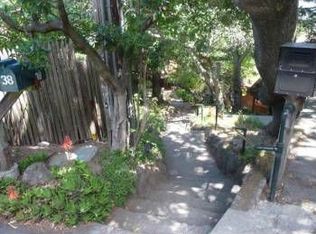Sold for $1,300,000 on 12/12/24
$1,300,000
34 Alta Way, Corte Madera, CA 94925
2beds
1,307sqft
Single Family Residence
Built in 1981
10,201.75 Square Feet Lot
$1,290,300 Zestimate®
$995/sqft
$5,088 Estimated rent
Home value
$1,290,300
$1.16M - $1.43M
$5,088/mo
Zestimate® history
Loading...
Owner options
Explore your selling options
What's special
Tucked below the road and down gentle steps sits this unique hand-made custom home of solid Redwood and Glass. Built by a local contractor for himself and his family, he spent years of careful craftsmanship and love into every aspect and detail of this home. Views of the Bay and hills and valleys from every room. Decks and Balcony offer extended living space surrounded by Nature. 2 car garage plus large workshop beneath makes this property versatile and valuable. Come see and fall in love! Pest clearance, new roof, freshly power-washed and oiled, re-finished oak floors, new paint. Never before on the Market!
Zillow last checked: 8 hours ago
Listing updated: December 17, 2024 at 04:24am
Listed by:
James Murray DRE #01375519 415-847-1835,
Marin Realty Group 415-927-4443
Bought with:
Jennifer C Ferland
Compass
Source: BAREIS,MLS#: 324084984 Originating MLS: Marin County
Originating MLS: Marin County
Facts & features
Interior
Bedrooms & bathrooms
- Bedrooms: 2
- Bathrooms: 2
- Full bathrooms: 2
Primary bedroom
- Features: Balcony, Closet
Bedroom
- Level: Main,Upper
Primary bathroom
- Features: Low-Flow Toilet(s), Shower Stall(s), Tile, Window
Bathroom
- Features: Tile, Tub w/Shower Over, Window
- Level: Main,Upper
Dining room
- Features: Dining/Living Combo
- Level: Main
Kitchen
- Features: Butcher Block Counters, Tile Counters
- Level: Main
Living room
- Features: Deck Attached, Open Beam Ceiling, Skylight(s), Sunken
- Level: Main
Heating
- Central, Natural Gas, Wood Stove
Cooling
- None
Appliances
- Included: Built-In Electric Oven, Dishwasher, Free-Standing Refrigerator, Gas Cooktop, Gas Plumbed, Dryer, Washer
- Laundry: Electric, Inside Area
Features
- Cathedral Ceiling(s), Formal Entry, Open Beam Ceiling
- Flooring: Linoleum, Wood
- Windows: Bay Window(s), Caulked/Sealed, Skylight(s)
- Basement: Partial
- Number of fireplaces: 1
- Fireplace features: Wood Burning, Wood Burning Stove
Interior area
- Total structure area: 1,307
- Total interior livable area: 1,307 sqft
Property
Parking
- Total spaces: 4
- Parking features: Detached, Enclosed, Garage Door Opener, Garage Faces Front, Guest, RV Possible
- Garage spaces: 2
- Uncovered spaces: 2
Accessibility
- Accessibility features: Parking
Features
- Levels: Two
- Stories: 2
- Patio & porch: Deck
- Exterior features: Balcony
- Fencing: Partial
- Has view: Yes
- View description: Bay, Hills, Panoramic, Water, Trees/Woods
- Has water view: Yes
- Water view: Bay,Water
Lot
- Size: 10,201 sqft
- Features: Sprinklers In Front, Landscape Front
Details
- Additional structures: Workshop
- Parcel number: 02517143
- Special conditions: Trust
Construction
Type & style
- Home type: SingleFamily
- Architectural style: Arts & Crafts,Craftsman
- Property subtype: Single Family Residence
Materials
- Concrete, Frame, Redwood Siding, Wall Insulation
- Foundation: Concrete Perimeter
- Roof: Composition
Condition
- Year built: 1981
Details
- Builder name: John Butler
Utilities & green energy
- Electric: 220 Volts, 220 Volts in Kitchen, 220 Volts in Laundry
- Sewer: Public Sewer
- Water: Public
- Utilities for property: Electricity Connected, Internet Available, Natural Gas Connected
Green energy
- Energy efficient items: Insulation
Community & neighborhood
Security
- Security features: Carbon Monoxide Detector(s), Smoke Detector(s)
Location
- Region: Corte Madera
HOA & financial
HOA
- Has HOA: No
Price history
| Date | Event | Price |
|---|---|---|
| 12/12/2024 | Sold | $1,300,000+13%$995/sqft |
Source: | ||
| 12/4/2024 | Pending sale | $1,150,000$880/sqft |
Source: | ||
| 11/24/2024 | Contingent | $1,150,000$880/sqft |
Source: | ||
| 11/13/2024 | Listed for sale | $1,150,000$880/sqft |
Source: | ||
Public tax history
| Year | Property taxes | Tax assessment |
|---|---|---|
| 2025 | -- | $1,300,000 -9% |
| 2024 | $29,263 +585.1% | $1,428,000 +379.1% |
| 2023 | $4,271 +0.7% | $298,064 +2% |
Find assessor info on the county website
Neighborhood: 94925
Nearby schools
GreatSchools rating
- 7/10Neil Cummins Elementary SchoolGrades: K-5Distance: 0.6 mi
- 8/10Hall Middle SchoolGrades: 6-8Distance: 1.4 mi
- 10/10Redwood High SchoolGrades: 9-12Distance: 1.1 mi

Get pre-qualified for a loan
At Zillow Home Loans, we can pre-qualify you in as little as 5 minutes with no impact to your credit score.An equal housing lender. NMLS #10287.

