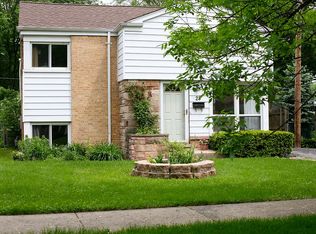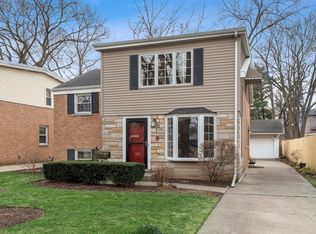Closed
$701,000
34 Ardmore Ave, Glenview, IL 60025
3beds
--sqft
Single Family Residence
Built in 1958
-- sqft lot
$708,300 Zestimate®
$--/sqft
$3,147 Estimated rent
Home value
$708,300
$637,000 - $786,000
$3,147/mo
Zestimate® history
Loading...
Owner options
Explore your selling options
What's special
Experience the charm of this beautifully renovated 3-bedroom, 2-bathroom home, perfectly situated on a spacious lot on a quiet street. The open floor plan features abundant natural light and elegant hardwood floors. The recently renovated kitchen shines with white cabinets, granite countertops, stainless steel appliances, and a convenient breakfast bar. Retreat to the master suite, complete with a private bath and walk-in closet, or relax in the inviting family room. Enjoy entertaining outdoors on the large brick patio and spacious yard with new fence. Plenty of storage with a 2.5 car garage. Located near local parks, this home offers easy access to Glenview's vibrant amenities and is in the Wilmette and New Trier School districts. Nothing to do but move in!
Zillow last checked: 8 hours ago
Listing updated: August 13, 2025 at 01:35pm
Listing courtesy of:
Stacy Burgoon 773-559-5100,
Compass
Bought with:
Michael Mitchell
@properties Christie's International Real Estate
Source: MRED as distributed by MLS GRID,MLS#: 12411784
Facts & features
Interior
Bedrooms & bathrooms
- Bedrooms: 3
- Bathrooms: 2
- Full bathrooms: 2
Primary bedroom
- Features: Flooring (Carpet), Bathroom (Full)
- Level: Third
- Area: 294 Square Feet
- Dimensions: 14X21
Bedroom 2
- Features: Flooring (Hardwood)
- Level: Second
- Area: 143 Square Feet
- Dimensions: 13X11
Bedroom 3
- Features: Flooring (Hardwood)
- Level: Second
- Area: 99 Square Feet
- Dimensions: 9X11
Dining room
- Features: Flooring (Hardwood)
- Level: Main
- Dimensions: COMBO
Family room
- Level: Basement
- Area: 234 Square Feet
- Dimensions: 13X18
Kitchen
- Features: Flooring (Hardwood)
- Level: Main
- Area: 120 Square Feet
- Dimensions: 12X10
Laundry
- Level: Basement
- Area: 90 Square Feet
- Dimensions: 15X6
Living room
- Features: Flooring (Hardwood)
- Level: Main
- Area: 252 Square Feet
- Dimensions: 14X18
Heating
- Natural Gas, Forced Air
Cooling
- Central Air
Features
- Basement: Finished,Partial
Interior area
- Total structure area: 0
Property
Parking
- Total spaces: 2
- Parking features: On Site, Garage Owned, Detached, Garage
- Garage spaces: 2
Accessibility
- Accessibility features: No Disability Access
Features
- Stories: 3
Lot
- Dimensions: 137 X 72 X 133 X 37
Details
- Parcel number: 05314120100000
- Special conditions: None
Construction
Type & style
- Home type: SingleFamily
- Property subtype: Single Family Residence
Materials
- Brick, Frame
Condition
- New construction: No
- Year built: 1958
- Major remodel year: 2020
Utilities & green energy
- Sewer: Public Sewer
- Water: Lake Michigan, Public
Community & neighborhood
Location
- Region: Glenview
Other
Other facts
- Listing terms: Conventional
- Ownership: Fee Simple
Price history
| Date | Event | Price |
|---|---|---|
| 8/13/2025 | Sold | $701,000+21.9% |
Source: | ||
| 7/13/2025 | Contingent | $575,000 |
Source: | ||
| 7/8/2025 | Listed for sale | $575,000+32% |
Source: | ||
| 11/20/2020 | Sold | $435,500-6.9% |
Source: | ||
| 10/9/2020 | Pending sale | $467,900 |
Source: Compass #10887522 | ||
Public tax history
| Year | Property taxes | Tax assessment |
|---|---|---|
| 2023 | $6,833 +5.2% | $34,216 |
| 2022 | $6,498 -40.9% | $34,216 -21.4% |
| 2021 | $11,004 +32.5% | $43,549 +29.3% |
Find assessor info on the county website
Neighborhood: 60025
Nearby schools
GreatSchools rating
- 8/10Romona Elementary SchoolGrades: PK-4Distance: 0.9 mi
- 6/10Wilmette Junior High SchoolGrades: 7-8Distance: 1.1 mi
- NANew Trier Township H S NorthfieldGrades: 9Distance: 1.6 mi
Schools provided by the listing agent
- High: New Trier Twp H.S. Northfield/Wi
- District: 39
Source: MRED as distributed by MLS GRID. This data may not be complete. We recommend contacting the local school district to confirm school assignments for this home.

Get pre-qualified for a loan
At Zillow Home Loans, we can pre-qualify you in as little as 5 minutes with no impact to your credit score.An equal housing lender. NMLS #10287.
Sell for more on Zillow
Get a free Zillow Showcase℠ listing and you could sell for .
$708,300
2% more+ $14,166
With Zillow Showcase(estimated)
$722,466
