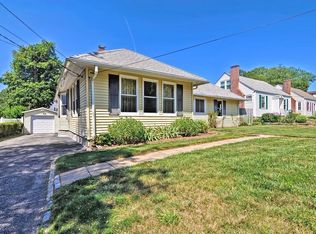Sold for $479,000
$479,000
34 Armington Ave, Riverside, RI 02915
3beds
1,512sqft
Single Family Residence
Built in 1940
5,998.21 Square Feet Lot
$474,400 Zestimate®
$317/sqft
$2,967 Estimated rent
Home value
$474,400
$451,000 - $498,000
$2,967/mo
Zestimate® history
Loading...
Owner options
Explore your selling options
What's special
Don't miss this sparkling Parkway Cape ready for it's new owners. The sellers have taken meticulous care with Pella and Renewal by Anderson windows, Weil-Mc-Lain Gold boiler, Amtrol Boiler Mate, upgraded electrical and newer oil tank. A 2006 16X32 addition added a family room with built-ins and expanded the primary bedroom with large walk-in closet and stackable laundry. Additional laundry set up in the unfinished basement. All the bedrooms have ductless AC units as well as the family room. White kitchen, tiled baths, shiny hardwoods throughout ! Beautiful fenced back yard, detached garage. All appliances remain. Selling as-is. Excellent location minutes to Bradley Hospital, Squantum Club, University Orthopedics, Kettle Point, Bold Point Park and Bay View Academy. Be on Rt. 195 and in Providence in just minutes ! (2025 taxes include 14% Homestead).
Zillow last checked: 8 hours ago
Listing updated: September 30, 2025 at 10:16am
Listed by:
Scott Nagy 401-749-1034,
Milestone Realty, Inc.
Bought with:
Mary Jo Fidalgo-Tavares, RES.0024121
Century 21 Topsail Realty
Source: StateWide MLS RI,MLS#: 1392436
Facts & features
Interior
Bedrooms & bathrooms
- Bedrooms: 3
- Bathrooms: 2
- Full bathrooms: 2
Bathroom
- Level: Second
Bathroom
- Features: Ceiling Height 7 to 9 ft
- Level: First
Other
- Features: Ceiling Height 7 to 9 ft
- Level: Second
Other
- Features: Ceiling Height 7 to 9 ft
- Level: First
Other
- Features: Ceiling Height 7 to 9 ft
- Level: Second
Dining room
- Features: Ceiling Height 7 to 9 ft
- Level: First
Family room
- Features: Ceiling Height 7 to 9 ft
- Level: First
Kitchen
- Features: Ceiling Height 7 to 9 ft
- Level: First
Living room
- Features: Ceiling Height 7 to 9 ft
- Level: First
Heating
- Oil, Central Stream, Heat Pump, Steam, Zoned
Cooling
- Ductless
Appliances
- Included: Dishwasher, Dryer, Exhaust Fan, Oven/Range, Refrigerator
Features
- Wall (Cermaic), Wall (Plaster), Plumbing (Mixed), Insulation (Cap), Insulation (Ceiling)
- Flooring: Ceramic Tile, Hardwood
- Windows: Insulated Windows
- Basement: Full,Bulkhead,Unfinished,Laundry,Storage Space,Utility
- Number of fireplaces: 1
- Fireplace features: Brick
Interior area
- Total structure area: 1,512
- Total interior livable area: 1,512 sqft
- Finished area above ground: 1,512
- Finished area below ground: 0
Property
Parking
- Total spaces: 2
- Parking features: Detached, Driveway
- Garage spaces: 1
- Has uncovered spaces: Yes
Features
- Patio & porch: Porch
- Fencing: Fenced
Lot
- Size: 5,998 sqft
Details
- Foundation area: 1312
- Parcel number: EPROM309B02L021U
- Zoning: R3
- Special conditions: Conventional/Market Value
- Other equipment: Cable TV
Construction
Type & style
- Home type: SingleFamily
- Architectural style: Cape Cod
- Property subtype: Single Family Residence
Materials
- Ceramic, Plaster, Vinyl Siding
- Foundation: Concrete Perimeter
Condition
- New construction: No
- Year built: 1940
Utilities & green energy
- Electric: 200+ Amp Service, Circuit Breakers
- Sewer: Public Sewer
- Water: Municipal
- Utilities for property: Sewer Connected, Water Connected
Community & neighborhood
Security
- Security features: Security System Owned
Community
- Community features: Near Public Transport, Commuter Bus, Golf, Highway Access, Interstate, Private School, Public School, Recreational Facilities, Restaurants, Schools, Near Shopping
Location
- Region: Riverside
- Subdivision: Parkway
Price history
| Date | Event | Price |
|---|---|---|
| 9/30/2025 | Sold | $479,000$317/sqft |
Source: | ||
| 9/9/2025 | Pending sale | $479,000$317/sqft |
Source: | ||
| 8/19/2025 | Listed for sale | $479,000$317/sqft |
Source: | ||
Public tax history
| Year | Property taxes | Tax assessment |
|---|---|---|
| 2025 | $5,692 +1.1% | $435,500 +18.6% |
| 2024 | $5,629 +3.9% | $367,200 |
| 2023 | $5,420 +2% | $367,200 +51% |
Find assessor info on the county website
Neighborhood: Riverside
Nearby schools
GreatSchools rating
- 5/10Silver Spring SchoolGrades: K-5Distance: 0.3 mi
- 5/10Riverside Middle SchoolGrades: 6-8Distance: 1.4 mi
- 5/10East Providence High SchoolGrades: 9-12Distance: 1.9 mi
Get a cash offer in 3 minutes
Find out how much your home could sell for in as little as 3 minutes with a no-obligation cash offer.
Estimated market value$474,400
Get a cash offer in 3 minutes
Find out how much your home could sell for in as little as 3 minutes with a no-obligation cash offer.
Estimated market value
$474,400

