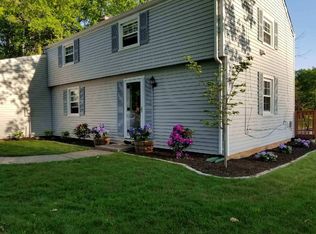Sold for $360,000 on 10/04/23
$360,000
34 Barbara Lane, Durham, CT 06422
3beds
1,692sqft
Single Family Residence
Built in 1960
0.46 Acres Lot
$415,000 Zestimate®
$213/sqft
$2,885 Estimated rent
Home value
$415,000
$394,000 - $436,000
$2,885/mo
Zestimate® history
Loading...
Owner options
Explore your selling options
What's special
Welcome to 34 Barbara Lane! This 3-4 bedroom Colonial sits on a half acre in lovely Durham. The remodeled kitchen has beautiful red birch cabinets, granite counters and a breakfast bar. The cast iron Jotul Black Bear wood stove in the eat-in kitchen will warm the whole house during the cooler months. The spacious light filled family room boasts hickory floors, a fireplace and access to the backyard patio. There is also a large bedroom on the main floor and a half bath/laundry room with pantry off the kitchen. The wood paneled breezeway connects the attached garage to the house and provides a great place to hang your coats and drop your shoes before you enter the kitchen. Upstairs there are two more bedrooms and an office/bedroom, all with wood floors. Also upstairs is a remodeled full bathroom with a beautiful tile tub surround. The large backyard is fully fenced in, even your furry family have a special place here! Enjoy outdoor cookouts and easy entertaining on the back patio. This home has been lovingly cared for by the same family since being built. It's ready for the next family to love and call it home! As-is sale
Zillow last checked: 8 hours ago
Listing updated: July 09, 2024 at 08:17pm
Listed by:
Terri A. Constantinidi 203-710-9938,
Houlihan Lawrence WD 203-787-7800
Bought with:
Stefanie L. Runlett, RES.0797232
RE/MAX Heritage
Source: Smart MLS,MLS#: 170584805
Facts & features
Interior
Bedrooms & bathrooms
- Bedrooms: 3
- Bathrooms: 2
- Full bathrooms: 1
- 1/2 bathrooms: 1
Primary bedroom
- Features: Hardwood Floor
- Level: Upper
Bedroom
- Features: Hardwood Floor
- Level: Main
Bedroom
- Features: Hardwood Floor
- Level: Upper
Bathroom
- Features: Laundry Hookup
- Level: Main
Bathroom
- Features: Remodeled, Tub w/Shower, Tile Floor
- Level: Upper
Dining room
- Features: Wood Stove
- Level: Main
Family room
- Features: Remodeled, Fireplace, Hardwood Floor
- Level: Main
Kitchen
- Features: Remodeled, Breakfast Bar, Granite Counters, Wood Stove, L-Shaped, Pantry
- Level: Main
Office
- Features: Hardwood Floor
- Level: Upper
Heating
- Baseboard, Oil
Cooling
- Wall Unit(s)
Appliances
- Included: Electric Range, Microwave, Refrigerator, Dishwasher, Washer, Dryer, Water Heater
- Laundry: Main Level
Features
- Doors: Storm Door(s)
- Windows: Storm Window(s), Thermopane Windows
- Basement: None
- Attic: Access Via Hatch,Storage
- Number of fireplaces: 1
Interior area
- Total structure area: 1,692
- Total interior livable area: 1,692 sqft
- Finished area above ground: 1,692
Property
Parking
- Total spaces: 1
- Parking features: Attached, Driveway, Paved, Asphalt
- Attached garage spaces: 1
- Has uncovered spaces: Yes
Features
- Patio & porch: Patio
- Exterior features: Breezeway, Garden, Rain Gutters, Kennel
- Fencing: Full
Lot
- Size: 0.46 Acres
- Features: Few Trees, Sloped
Details
- Parcel number: 965800
- Zoning: FR
Construction
Type & style
- Home type: SingleFamily
- Architectural style: Colonial
- Property subtype: Single Family Residence
Materials
- Vinyl Siding
- Foundation: Slab
- Roof: Asphalt
Condition
- New construction: No
- Year built: 1960
Utilities & green energy
- Sewer: Septic Tank
- Water: Shared Well
- Utilities for property: Cable Available
Green energy
- Energy efficient items: Thermostat, Doors, Windows
Community & neighborhood
Community
- Community features: Basketball Court, Lake, Library, Paddle Tennis, Park, Playground, Public Rec Facilities, Tennis Court(s)
Location
- Region: Durham
Price history
| Date | Event | Price |
|---|---|---|
| 10/4/2023 | Sold | $360,000+0.3%$213/sqft |
Source: | ||
| 8/6/2023 | Listed for sale | $359,000+111.2%$212/sqft |
Source: | ||
| 9/29/1989 | Sold | $170,000$100/sqft |
Source: Public Record | ||
Public tax history
| Year | Property taxes | Tax assessment |
|---|---|---|
| 2025 | $5,996 +4.7% | $160,370 |
| 2024 | $5,725 +2.6% | $160,370 |
| 2023 | $5,578 +0.6% | $160,370 |
Find assessor info on the county website
Neighborhood: 06422
Nearby schools
GreatSchools rating
- 7/10Totoket Valley Elementary SchoolGrades: 3-5Distance: 3.9 mi
- 4/10North Branford Intermediate SchoolGrades: 6-8Distance: 7.2 mi
- 7/10North Branford High SchoolGrades: 9-12Distance: 7.2 mi
Schools provided by the listing agent
- High: Coginchaug Regional
Source: Smart MLS. This data may not be complete. We recommend contacting the local school district to confirm school assignments for this home.

Get pre-qualified for a loan
At Zillow Home Loans, we can pre-qualify you in as little as 5 minutes with no impact to your credit score.An equal housing lender. NMLS #10287.
Sell for more on Zillow
Get a free Zillow Showcase℠ listing and you could sell for .
$415,000
2% more+ $8,300
With Zillow Showcase(estimated)
$423,300