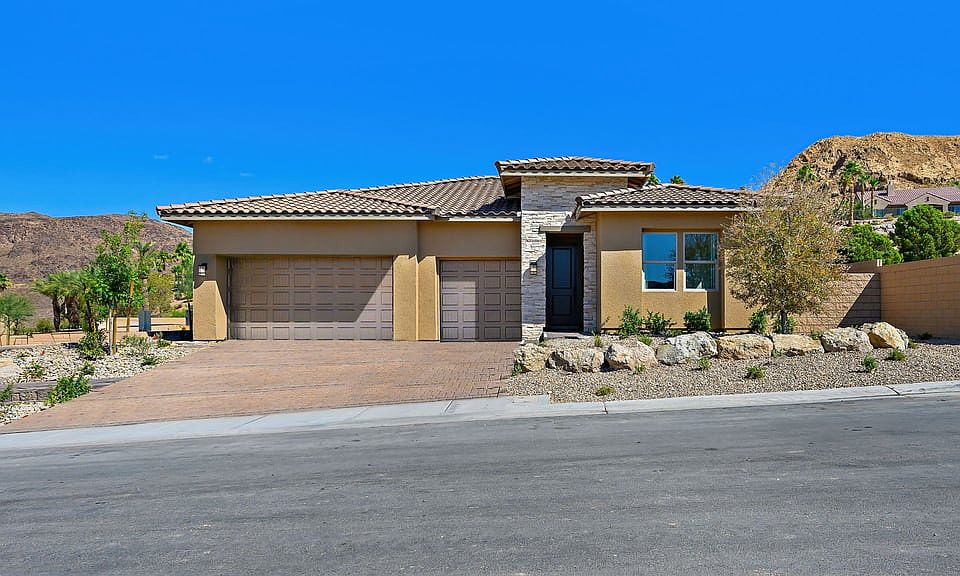NEW CONSTRUCTION BY TAYLOR MORRISON! Move-in Ready! The Tulip floor plan offers seamless indoor-outdoor living with a spacious rear patio perfect for relaxing or entertaining. This open-concept design features two bedrooms and a full bath off the entry, leading to a welcoming dining, gathering, and kitchen area that flows beautifully together. A versatile study provides the option for a fourth bedroom. The private owner’s suite boasts a luxurious bath with double sinks and a walk-in super shower. Additional upgrades include an electric fireplace, French door in the primary suite that leads to the covered patio, and 220V outlet for EV charging. Nestled in Lake Las Vegas—recently voted the Best Master Planned Community in Las Vegas—residents enjoy access to a 320-acre private lake, water sports, fine dining, and year-round entertainment. Don’t miss your chance to live in one of the most stunning communities in the Las Vegas Valley! NO SID/LID
Pending
Special offer
$750,000
34 Barrio Alto Ct, Henderson, NV 89011
3beds
2,516sqft
Single Family Residence
Built in 2024
7,405.2 Square Feet Lot
$-- Zestimate®
$298/sqft
$292/mo HOA
What's special
Double sinksCovered patioElectric fireplaceSpacious rear patioVersatile studyOpen-concept designWalk-in super shower
Call: (725) 696-9766
- 79 days |
- 176 |
- 2 |
Zillow last checked: 7 hours ago
Listing updated: September 19, 2025 at 11:08am
Listed by:
Trish Nash B.0019541 702-331-3948,
Desert Elegance
Source: LVR,MLS#: 2702616 Originating MLS: Greater Las Vegas Association of Realtors Inc
Originating MLS: Greater Las Vegas Association of Realtors Inc
Travel times
Schedule tour
Select your preferred tour type — either in-person or real-time video tour — then discuss available options with the builder representative you're connected with.
Facts & features
Interior
Bedrooms & bathrooms
- Bedrooms: 3
- Bathrooms: 3
- Full bathrooms: 2
- 1/2 bathrooms: 1
Primary bedroom
- Description: Ceiling Light,Walk-In Closet(s)
- Dimensions: 17x15
Bedroom 2
- Description: Ceiling Light,Closet
- Dimensions: 11x11
Bedroom 3
- Description: Ceiling Light,Closet
- Dimensions: 11x11
Primary bathroom
- Description: Double Sink,Shower Only
Dining room
- Description: Dining Area
- Dimensions: 14x14
Great room
- Dimensions: 20x20
Kitchen
- Description: Breakfast Bar/Counter,Island,Quartz Countertops,Vented Outside,Walk-in Pantry
Heating
- Central, Gas
Cooling
- Central Air, Electric
Appliances
- Included: Built-In Gas Oven, Dishwasher, Gas Cooktop, Disposal, Microwave
- Laundry: Gas Dryer Hookup, Main Level
Features
- Bedroom on Main Level, Primary Downstairs
- Flooring: Carpet, Other
- Windows: Double Pane Windows
- Number of fireplaces: 1
- Fireplace features: Electric, Family Room
Interior area
- Total structure area: 2,516
- Total interior livable area: 2,516 sqft
Video & virtual tour
Property
Parking
- Total spaces: 3
- Parking features: Attached, Garage, Garage Door Opener, Inside Entrance, Private
- Attached garage spaces: 3
Features
- Stories: 1
- Patio & porch: Covered, Patio
- Exterior features: Barbecue, Patio, Private Yard
- Pool features: Community
- Fencing: Block,Back Yard
Lot
- Size: 7,405.2 Square Feet
- Features: Desert Landscaping, Landscaped, < 1/4 Acre
Details
- Parcel number: 16022225005
- Zoning description: Single Family
- Horse amenities: None
Construction
Type & style
- Home type: SingleFamily
- Architectural style: One Story
- Property subtype: Single Family Residence
Materials
- Frame, Stucco, Drywall
- Roof: Tile
Condition
- New Construction
- New construction: Yes
- Year built: 2024
Details
- Builder model: Tulip
- Builder name: Taylor Mor
Utilities & green energy
- Electric: Photovoltaics None
- Sewer: Public Sewer
- Water: Public
- Utilities for property: Underground Utilities
Green energy
- Energy efficient items: Windows
Community & HOA
Community
- Features: Pool
- Security: Fire Sprinkler System, Gated Community
- Subdivision: Marbella at Lake Las Vegas
HOA
- Has HOA: Yes
- Amenities included: Basketball Court, Country Club, Clubhouse, Dog Park, Fitness Center, Golf Course, Gated, Barbecue, Pickleball, Park, Pool, Spa/Hot Tub, Security, Tennis Court(s)
- Services included: Association Management
- HOA fee: $153 monthly
- HOA name: Lake Las Vegas
- HOA phone: 702-568-7948
- Second HOA fee: $139 monthly
Location
- Region: Henderson
Financial & listing details
- Price per square foot: $298/sqft
- Tax assessed value: $200,000
- Annual tax amount: $8,460
- Date on market: 7/22/2025
- Listing agreement: Exclusive Right To Sell
- Listing terms: Cash,Conventional,VA Loan
About the community
GolfCourseLakeTrailsViews
Only 1 opportunity left to call Marbella home! Experience elevated desert living at Lake Las Vegas-proudly named Southern Nevada's #1 Master Plan by Nevada Business Magazine. Nestled around the award-winning Reflection Bay Golf Club and steps from the Lake Las Vegas Sports Club, Marbella places you at the heart of refined recreation. Savor lakeside dining, vibrant community events and endless outdoor pursuits, all minutes from Lake Mead and the world-class energy of the Las Vegas Strip. Inside your new home, flex rooms provide personalization, gourmet kitchens are an entertainer's haven and open-concept living spaces create a bright and airy feeling.
More below:
Secure 1% lower than current market rate
Choosing a home that can close later? We've got you covered with Buy Build Flex™ when using Taylor Morrison Home Funding, Inc.Source: Taylor Morrison

