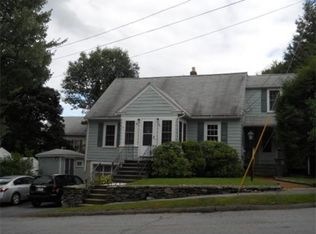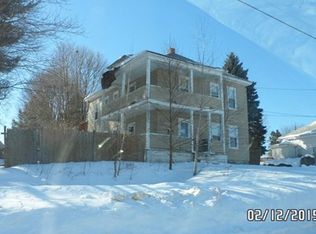Multiple offers! Deadline for offers 6 pm 7/5/17 This well-kept home has a flexible floor plan: have an eat-in kitchen, open living and family rooms, OR a kitchen (add an island) and formal dining room, living room arrangement. Which fits your living style? First floor master bedroom fits a king bed, and has hardwood floor( as do LR and DR). Two smaller bedrooms are upstairs. Basement is surprisingly large, and is dry, with a two step up walk-out. The garage fits your car and lawn equipment, and the drive is paved for easy shoveling or snow blowing in winter. Rock walls add to the curb appeal, and bushes burst with color in spring. The good sized fenced back yard will please most buyers. There is even a chicken coop (which can go away if you prefer!). Very like-able neighborhood! A lot for your money here!
This property is off market, which means it's not currently listed for sale or rent on Zillow. This may be different from what's available on other websites or public sources.

