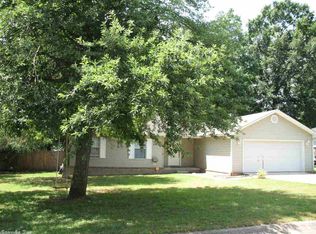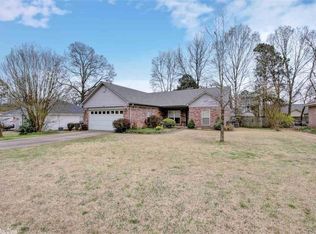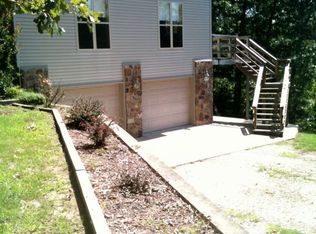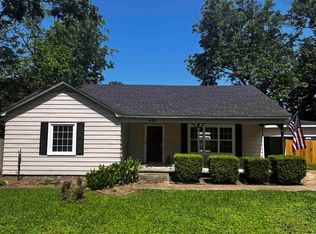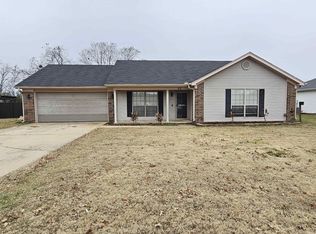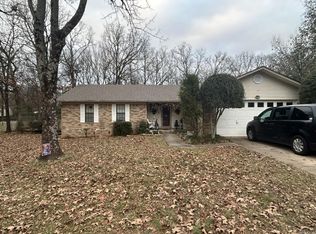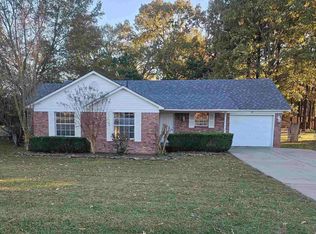Seller Now Offering $5,000 in closing cost to buyer or for updates to the home !!Beautiful Home that is Move in Ready and Close to Hwy 89 and Several Restaurants. Walking Distance to Central Elementary School. Close to several amenities in Cabot. This home is a 3 bed 2 Bath with 2 car garage in a beautiful neighborhood. Large Shade tree in Backyard and a Nice Deck for entertaining and grilling. Large Partially Fenced in Backyard. Gutters have cover guards for a no debris cleaning. Home has a gas fireplace for chilly evenings in the Winter. Call Today for a Showing. See Agent Remarks !
Active
$187,500
34 Bent Tree Dr, Cabot, AR 72023
3beds
1,285sqft
Est.:
Single Family Residence
Built in 1994
0.25 Acres Lot
$-- Zestimate®
$146/sqft
$-- HOA
What's special
- 191 days |
- 315 |
- 16 |
Zillow last checked: 8 hours ago
Listing updated: December 08, 2025 at 06:56am
Listed by:
Judith P Rodgers 501-940-0890,
Tailgate Properties 501-230-5544
Source: CARMLS,MLS#: 25021424
Tour with a local agent
Facts & features
Interior
Bedrooms & bathrooms
- Bedrooms: 3
- Bathrooms: 2
- Full bathrooms: 2
Rooms
- Room types: Den/Family Room
Dining room
- Features: Kitchen/Dining Combo
Heating
- Natural Gas
Cooling
- Electric
Appliances
- Included: Free-Standing Range, Gas Range, Dishwasher, Disposal, Washer, Dryer, Gas Water Heater
- Laundry: Laundry Room
Features
- Walk-In Closet(s), Ceiling Fan(s), Kit Counter-Formica, Sheet Rock, 3 Bedrooms Same Level
- Flooring: Carpet, Vinyl
- Basement: None
- Has fireplace: Yes
- Fireplace features: Gas Starter, Insert, Gas Logs Present
Interior area
- Total structure area: 1,285
- Total interior livable area: 1,285 sqft
Property
Parking
- Total spaces: 2
- Parking features: Garage, Two Car, Garage Door Opener, Garage Faces Rear
- Has garage: Yes
Features
- Levels: One
- Stories: 1
- Patio & porch: Deck
- Exterior features: Rain Gutters
- Fencing: Partial,Wood
Lot
- Size: 0.25 Acres
- Features: Level, Subdivided
Details
- Parcel number: 72252533000
Construction
Type & style
- Home type: SingleFamily
- Architectural style: Traditional
- Property subtype: Single Family Residence
Materials
- Metal/Vinyl Siding
- Foundation: Crawl Space
- Roof: Composition
Condition
- New construction: No
- Year built: 1994
Utilities & green energy
- Electric: Elec-Municipal (+Entergy)
- Gas: Gas-Natural
- Sewer: Public Sewer
- Utilities for property: Natural Gas Connected
Community & HOA
Community
- Subdivision: ROBINWOOD 1
HOA
- Has HOA: No
- Services included: Pest Control
Location
- Region: Cabot
Financial & listing details
- Price per square foot: $146/sqft
- Tax assessed value: $109,100
- Annual tax amount: $610
- Date on market: 6/2/2025
- Listing terms: VA Loan,FHA,Conventional,Cash,USDA Loan
- Road surface type: Paved
Estimated market value
Not available
Estimated sales range
Not available
Not available
Price history
Price history
| Date | Event | Price |
|---|---|---|
| 6/2/2025 | Listed for sale | $187,500+25.3%$146/sqft |
Source: | ||
| 12/20/2012 | Sold | $149,700$116/sqft |
Source: Agent Provided Report a problem | ||
Public tax history
Public tax history
| Year | Property taxes | Tax assessment |
|---|---|---|
| 2024 | $611 -10.9% | $21,820 |
| 2023 | $686 -6.8% | $21,820 |
| 2022 | $736 +6.6% | $21,820 +4.3% |
Find assessor info on the county website
BuyAbility℠ payment
Est. payment
$884/mo
Principal & interest
$727
Property taxes
$91
Home insurance
$66
Climate risks
Neighborhood: 72023
Nearby schools
GreatSchools rating
- 6/10Central Elementary SchoolGrades: PK-4Distance: 0.3 mi
- 6/10Cabot Junior High SouthGrades: 7-8Distance: 1.1 mi
- 8/10Cabot High SchoolGrades: 9-12Distance: 1 mi
Schools provided by the listing agent
- Middle: Cabot
- High: Cabot
Source: CARMLS. This data may not be complete. We recommend contacting the local school district to confirm school assignments for this home.
- Loading
- Loading
