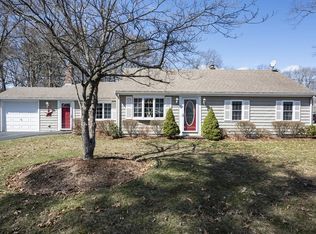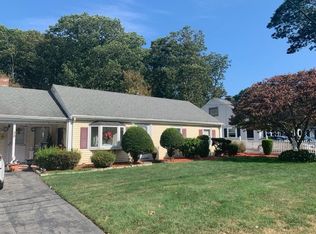Sold for $600,000
$600,000
34 Birchcroft Rd, Canton, MA 02021
4beds
1,472sqft
Single Family Residence
Built in 1953
0.42 Acres Lot
$601,200 Zestimate®
$408/sqft
$3,971 Estimated rent
Home value
$601,200
$559,000 - $649,000
$3,971/mo
Zestimate® history
Loading...
Owner options
Explore your selling options
What's special
Opportunity Awaits in a Prime Location! This beloved single-owner home offers the perfect blend of potential and placement. Featuring 4 bedrooms and 2 full baths—including a rare primary ensuite not often found in slab-style homes—this property is a blank canvas ready for your vision. With just over 1,400 square feet, the layout provides plenty of space for growing families or savvy investors looking to personalize. Bring your contractor and your creativity—this is your chance to design the home you’ve always dreamed of. Located in an incredibly desirable neighborhood, you’ll love being just minutes from premier shopping, Top Golf, and the highly sought-after Kennedy Elementary School. Whether you're looking to renovate and settle in or create something new, the value is truly in the location. Don’t miss this rare opportunity to own in one of the area's most coveted communities. Your dream home starts here.
Zillow last checked: 8 hours ago
Listing updated: August 01, 2025 at 02:42pm
Listed by:
Melissa Mayer 781-799-4894,
Compass 781-285-8028,
Jacob McCaughey 617-460-2674
Bought with:
Shady Bishay
Century 21 Shawmut Properties
Source: MLS PIN,MLS#: 73380862
Facts & features
Interior
Bedrooms & bathrooms
- Bedrooms: 4
- Bathrooms: 2
- Full bathrooms: 2
Primary bedroom
- Features: Bathroom - Full, Flooring - Wall to Wall Carpet
- Level: First
Bedroom 2
- Features: Flooring - Wall to Wall Carpet
- Level: First
Bedroom 3
- Features: Flooring - Wall to Wall Carpet
- Level: First
Bedroom 4
- Features: Flooring - Wall to Wall Carpet
- Level: First
Primary bathroom
- Features: Yes
Bathroom 1
- Features: Bathroom - Full, Bathroom - With Tub & Shower
- Level: First
Bathroom 2
- Features: Bathroom - Full, Bathroom - With Shower Stall
- Level: First
Dining room
- Features: Flooring - Wall to Wall Carpet
- Level: First
Family room
- Features: Flooring - Wall to Wall Carpet
- Level: First
Kitchen
- Features: Flooring - Vinyl
- Level: First
Living room
- Features: Flooring - Wall to Wall Carpet
- Level: First
Heating
- Baseboard, Oil
Cooling
- None
Appliances
- Included: Range, Dishwasher, Washer, Dryer
- Laundry: First Floor, Gas Dryer Hookup
Features
- Flooring: Tile, Vinyl, Carpet
- Windows: Insulated Windows
- Has basement: No
- Has fireplace: No
Interior area
- Total structure area: 1,472
- Total interior livable area: 1,472 sqft
- Finished area above ground: 1,472
Property
Parking
- Total spaces: 4
- Parking features: Attached
- Attached garage spaces: 1
- Uncovered spaces: 3
Features
- Patio & porch: Deck
- Exterior features: Deck
Lot
- Size: 0.42 Acres
- Features: Wooded, Level
Details
- Parcel number: M:30 P:105,53435
- Zoning: 11
Construction
Type & style
- Home type: SingleFamily
- Architectural style: Ranch
- Property subtype: Single Family Residence
Materials
- Frame
- Foundation: Slab
- Roof: Shingle
Condition
- Year built: 1953
Utilities & green energy
- Sewer: Public Sewer
- Water: Public
- Utilities for property: for Gas Dryer
Community & neighborhood
Community
- Community features: Public Transportation, Shopping, Tennis Court(s), Park, Walk/Jog Trails, Golf, Highway Access, Public School
Location
- Region: Canton
Price history
| Date | Event | Price |
|---|---|---|
| 9/18/2025 | Listing removed | $3,700$3/sqft |
Source: Zillow Rentals Report a problem | ||
| 9/15/2025 | Price change | $3,700-3.9%$3/sqft |
Source: Zillow Rentals Report a problem | ||
| 9/6/2025 | Price change | $3,850-1.3%$3/sqft |
Source: Zillow Rentals Report a problem | ||
| 8/29/2025 | Price change | $3,900-2.5%$3/sqft |
Source: Zillow Rentals Report a problem | ||
| 8/22/2025 | Listed for rent | $4,000$3/sqft |
Source: Zillow Rentals Report a problem | ||
Public tax history
| Year | Property taxes | Tax assessment |
|---|---|---|
| 2025 | $5,546 +3.1% | $560,800 +4% |
| 2024 | $5,378 -1.4% | $539,400 +4.5% |
| 2023 | $5,454 +1.6% | $516,000 +9.1% |
Find assessor info on the county website
Neighborhood: 02021
Nearby schools
GreatSchools rating
- 7/10John F. Kennedy Elementary SchoolGrades: K-5Distance: 0.3 mi
- 8/10Wm H Galvin Middle SchoolGrades: 6-8Distance: 0.9 mi
- 8/10Canton High SchoolGrades: 9-12Distance: 1.2 mi
Schools provided by the listing agent
- Elementary: Kennedy
- Middle: Galvin
- High: Canton
Source: MLS PIN. This data may not be complete. We recommend contacting the local school district to confirm school assignments for this home.
Get a cash offer in 3 minutes
Find out how much your home could sell for in as little as 3 minutes with a no-obligation cash offer.
Estimated market value$601,200
Get a cash offer in 3 minutes
Find out how much your home could sell for in as little as 3 minutes with a no-obligation cash offer.
Estimated market value
$601,200

