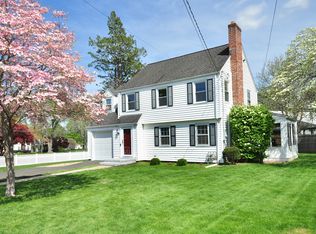Sold for $660,000
$660,000
34 Bonny View Road, West Hartford, CT 06107
4beds
2,401sqft
Single Family Residence
Built in 1938
9,147.6 Square Feet Lot
$681,300 Zestimate®
$275/sqft
$4,301 Estimated rent
Home value
$681,300
$620,000 - $749,000
$4,301/mo
Zestimate® history
Loading...
Owner options
Explore your selling options
What's special
Location meets lifestyle in this beautifully updated home nestled in one of West Hartford's most sought-after neighborhoods. Beautiful archways greet you throughout this 4 bedroom, 2 -1/2 bathrooms colonial. This well- maintained home is just a short walk to Blue Back Square, West Hartford Center, and a variety of fantastic shops and restaurants. Get in for the summer and enjoy your own private backyard oasis - featuring professional landscaping and your own in-ground pool. (New pump, filter, and liner for pool in 2022). Be green with your new (2022) energy-efficient and environmentally conscious solar system, helping you save on utility bills. EXISTING SOLAR BALANCED TO BE PAID OFF BY SELLER. Light-filled living spaces and a functional layout designed for today's lifestyle. Enjoy your updated spacious white kitchen with stainless appliances. The breakfast bar, leads into the vaulted ceiling family room with a sliding door leading you out back where you can look out at your lovely patio, stone wall and pool. The laundry is conveniently located in the mudroom tucked off the kitchen. A partially finished basement gives extra room for a home gym, play space or to entertain friends. Newer roof (2019), new gas heating system (2020), Central Air, New Windows. Primary bedroom ensuite with sunroom attached. This one has it all!
Zillow last checked: 8 hours ago
Listing updated: October 14, 2025 at 07:02pm
Listed by:
Elizabeth Georgescu 847-431-3317,
Coldwell Banker Realty 860-231-2600
Bought with:
Xinsheng Zhang, RES.0801745
Executive Real Estate Inc.
Source: Smart MLS,MLS#: 24088872
Facts & features
Interior
Bedrooms & bathrooms
- Bedrooms: 4
- Bathrooms: 3
- Full bathrooms: 2
- 1/2 bathrooms: 1
Primary bedroom
- Level: Upper
Bedroom
- Level: Upper
Bedroom
- Level: Upper
Bedroom
- Level: Other
Dining room
- Level: Main
Living room
- Level: Main
Heating
- Hot Water, Radiator, Solar, Natural Gas
Cooling
- Central Air
Appliances
- Included: Gas Cooktop, Gas Range, Microwave, Refrigerator, Dishwasher, Disposal, Washer, Dryer, Water Heater
- Laundry: Main Level
Features
- Smart Thermostat
- Windows: Thermopane Windows
- Basement: Full,Partially Finished
- Attic: Crawl Space,Storage,Access Via Hatch
- Number of fireplaces: 2
Interior area
- Total structure area: 2,401
- Total interior livable area: 2,401 sqft
- Finished area above ground: 2,093
- Finished area below ground: 308
Property
Parking
- Total spaces: 4
- Parking features: Attached, Driveway, Asphalt
- Attached garage spaces: 1
- Has uncovered spaces: Yes
Features
- Has private pool: Yes
- Pool features: Vinyl, In Ground
- Fencing: Wood,Partial
Lot
- Size: 9,147 sqft
- Features: Subdivided, Level, Landscaped
Details
- Parcel number: 1892504
- Zoning: R-10
Construction
Type & style
- Home type: SingleFamily
- Architectural style: Colonial
- Property subtype: Single Family Residence
Materials
- Wood Siding
- Foundation: Concrete Perimeter
- Roof: Asphalt
Condition
- New construction: No
- Year built: 1938
Utilities & green energy
- Sewer: Public Sewer
- Water: Public
Green energy
- Energy efficient items: Thermostat, Windows
- Energy generation: Solar
Community & neighborhood
Security
- Security features: Security System
Community
- Community features: Golf, Library, Medical Facilities, Park, Near Public Transport, Tennis Court(s)
Location
- Region: West Hartford
Price history
| Date | Event | Price |
|---|---|---|
| 6/16/2025 | Sold | $660,000+1.6%$275/sqft |
Source: | ||
| 5/9/2025 | Pending sale | $649,900$271/sqft |
Source: | ||
| 5/2/2025 | Listed for sale | $649,900+35.4%$271/sqft |
Source: | ||
| 12/3/2021 | Sold | $480,000+11.6%$200/sqft |
Source: | ||
| 11/29/2021 | Contingent | $430,000$179/sqft |
Source: | ||
Public tax history
| Year | Property taxes | Tax assessment |
|---|---|---|
| 2025 | $13,582 +5.7% | $303,310 |
| 2024 | $12,845 +3.5% | $303,310 |
| 2023 | $12,411 +0.6% | $303,310 |
Find assessor info on the county website
Neighborhood: 06107
Nearby schools
GreatSchools rating
- 8/10Webster Hill SchoolGrades: PK-5Distance: 0.4 mi
- 6/10Sedgwick Middle SchoolGrades: 6-8Distance: 0.6 mi
- 9/10Conard High SchoolGrades: 9-12Distance: 1.1 mi
Schools provided by the listing agent
- Elementary: Webster Hill
- Middle: Sedgwick
- High: Conard
Source: Smart MLS. This data may not be complete. We recommend contacting the local school district to confirm school assignments for this home.

Get pre-qualified for a loan
At Zillow Home Loans, we can pre-qualify you in as little as 5 minutes with no impact to your credit score.An equal housing lender. NMLS #10287.
