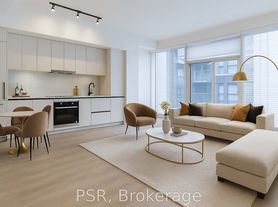Welcome to 34 Brandon Ave, a fully updated 3-bedroom, 2-bath semi with approx. 1,400 sq. ft. across the main and second levels. Bright, modern, and move-in ready, this home sits on a quiet street steps to Dufferin TTC and everyday neighbourhood conveniences. The main floor features open-concept living and dining with hardwood floors throughout. The renovated kitchen offers quartz counters, stainless-steel appliances, a peninsula with seating, ample pantry storage, and a walk-out to an mudroom for bonus storage. A convenient powder room completes the main level. Upstairs, all three bedrooms are on the second floor, along with an updated 5-piece bath and private laundry. Each room offers hardwood floors, good closet space, and natural light. Enjoy the exclusive-use front patio, ideal for BBQs, or a quiet morning coffee. One parking space included. The basement apartment is fully separate with its own entrance. Located in the growing Wallace Emerson/Junction pocket, you're close to Chandos Park South, Earlscourt Park, Geary Street cafes, Dufferin Mall, St. Clair West, a short drive to Yorkdale Mall, High Park, and easy highway access. A great fit for young professionals, couples, or small families seeking an updated home in a vibrant, transit-friendly neighbourhood.
House for rent
C$3,500/mo
34 Brandon Ave, Toronto, ON M6H 2C9
3beds
Price may not include required fees and charges.
Singlefamily
Available now
Central air
Ensuite laundry
1 Parking space parking
Natural gas, forced air, fireplace
What's special
Open-concept living and diningRenovated kitchenQuartz countersStainless-steel appliancesPeninsula with seatingAmple pantry storageConvenient powder room
- 1 day |
- -- |
- -- |
Travel times
Looking to buy when your lease ends?
Consider a first-time homebuyer savings account designed to grow your down payment with up to a 6% match & a competitive APY.
Facts & features
Interior
Bedrooms & bathrooms
- Bedrooms: 3
- Bathrooms: 2
- Full bathrooms: 2
Heating
- Natural Gas, Forced Air, Fireplace
Cooling
- Central Air
Appliances
- Laundry: Ensuite
Features
- Has fireplace: Yes
Property
Parking
- Total spaces: 1
- Details: Contact manager
Features
- Stories: 2
- Exterior features: Contact manager
Construction
Type & style
- Home type: SingleFamily
- Property subtype: SingleFamily
Materials
- Roof: Asphalt
Community & HOA
Location
- Region: Toronto
Financial & listing details
- Lease term: Contact For Details
Price history
Price history is unavailable.
