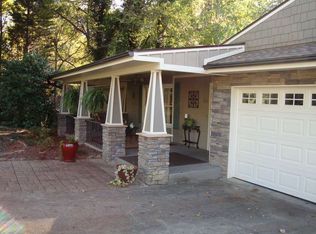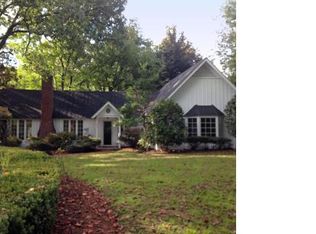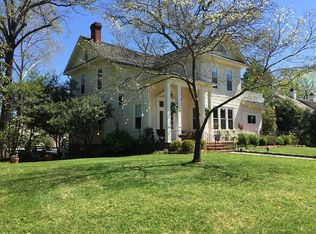Closed
$470,000
34 Broadway Ave, Tryon, NC 28782
3beds
2,065sqft
Single Family Residence
Built in 1930
0.29 Acres Lot
$470,600 Zestimate®
$228/sqft
$2,128 Estimated rent
Home value
$470,600
Estimated sales range
Not available
$2,128/mo
Zestimate® history
Loading...
Owner options
Explore your selling options
What's special
LOCATION LOCATION LOCATION! Downtown Tryon residence in a great neighborhood - walk to everything or approved golf carts allowed in town as well. 3 Bedroom, 2.5 bath home with wrap around front porch, spacious yards, tons of parking and even a Mountain View! Classic Tryon charm in this early 1900's home. Hardwood floors, eat in kitchen, original interior trim details, new roof, city water, natural gas and you will LOVE the neighborhood.
Zillow last checked: 8 hours ago
Listing updated: April 16, 2025 at 04:31am
Listing Provided by:
Linda Noble linda@lookingglassrealty.com,
Looking Glass Realty, Saluda
Bought with:
Amy Curtis
Noble & Company Realty
Source: Canopy MLS as distributed by MLS GRID,MLS#: 4227206
Facts & features
Interior
Bedrooms & bathrooms
- Bedrooms: 3
- Bathrooms: 3
- Full bathrooms: 2
- 1/2 bathrooms: 1
Primary bedroom
- Level: Upper
Primary bedroom
- Level: Upper
Bedroom s
- Level: Upper
Bedroom s
- Level: Upper
Bedroom s
- Level: Upper
Bedroom s
- Level: Upper
Bathroom full
- Level: Upper
Bathroom half
- Level: Upper
Bathroom full
- Level: Upper
Bathroom full
- Level: Upper
Bathroom half
- Level: Upper
Bathroom full
- Level: Upper
Dining room
- Level: Main
Dining room
- Level: Main
Kitchen
- Level: Main
Kitchen
- Level: Main
Laundry
- Level: Main
Laundry
- Level: Main
Living room
- Level: Main
Living room
- Level: Main
Sunroom
- Level: Main
Sunroom
- Level: Main
Heating
- Central, Ductless, Electric, Forced Air, Natural Gas, Zoned
Cooling
- Central Air, Ductless
Appliances
- Included: Dishwasher, Electric Range, Refrigerator
- Laundry: Electric Dryer Hookup, Laundry Room, Main Level, Washer Hookup
Features
- Flooring: Tile, Wood
- Basement: Basement Garage Door,Daylight,Exterior Entry,Partial,Storage Space,Walk-Out Access
- Fireplace features: Insert, Living Room, Wood Burning
Interior area
- Total structure area: 2,065
- Total interior livable area: 2,065 sqft
- Finished area above ground: 2,065
- Finished area below ground: 0
Property
Parking
- Total spaces: 6
- Parking features: Driveway
- Uncovered spaces: 6
Features
- Levels: Two
- Stories: 2
- Patio & porch: Covered, Front Porch, Screened, Side Porch, Wrap Around
- Fencing: Fenced,Front Yard
Lot
- Size: 0.29 Acres
Details
- Parcel number: T5B19
- Zoning: M
- Special conditions: Standard
Construction
Type & style
- Home type: SingleFamily
- Architectural style: Farmhouse,Traditional
- Property subtype: Single Family Residence
Materials
- Asbestos
- Roof: Shingle
Condition
- New construction: No
- Year built: 1930
Utilities & green energy
- Sewer: Public Sewer
- Water: City
- Utilities for property: Wired Internet Available
Community & neighborhood
Location
- Region: Tryon
- Subdivision: None
Other
Other facts
- Listing terms: Cash,Conventional
- Road surface type: Asphalt, Paved
Price history
| Date | Event | Price |
|---|---|---|
| 4/14/2025 | Sold | $470,000-3.1%$228/sqft |
Source: | ||
| 3/6/2025 | Pending sale | $485,000$235/sqft |
Source: | ||
| 3/5/2025 | Listed for sale | $485,000+30.7%$235/sqft |
Source: | ||
| 12/29/2022 | Sold | $371,000-7%$180/sqft |
Source: | ||
| 11/10/2022 | Contingent | $399,000$193/sqft |
Source: | ||
Public tax history
| Year | Property taxes | Tax assessment |
|---|---|---|
| 2024 | $2,643 +3.6% | $205,814 |
| 2023 | $2,551 +6.9% | $205,814 |
| 2022 | $2,386 +1.8% | $205,814 |
Find assessor info on the county website
Neighborhood: 28782
Nearby schools
GreatSchools rating
- 5/10Tryon Elementary SchoolGrades: PK-5Distance: 0.8 mi
- 4/10Polk County Middle SchoolGrades: 6-8Distance: 7.3 mi
- 4/10Polk County High SchoolGrades: 9-12Distance: 4.9 mi
Schools provided by the listing agent
- Elementary: Tryon
- Middle: Polk
- High: Polk
Source: Canopy MLS as distributed by MLS GRID. This data may not be complete. We recommend contacting the local school district to confirm school assignments for this home.

Get pre-qualified for a loan
At Zillow Home Loans, we can pre-qualify you in as little as 5 minutes with no impact to your credit score.An equal housing lender. NMLS #10287.


