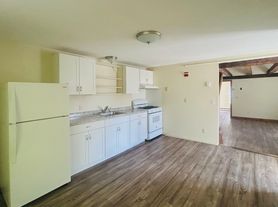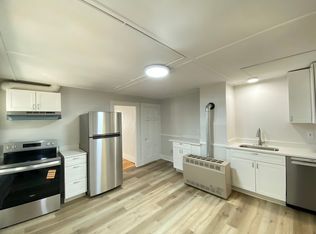Beautiful 2 bedroom 1.5 bath Townhouse located at sought after Salt River Condominiums. This unit has been well maintained and is in great condition. The main floor includes A spacious living room with 12 foot sliding doors that lead you to a screened in covered porch overlooking the private wooded backyard, dining area, a fully kitchen applianced kitchen, half bath and foyer which has a double coat closet. Upstairs has 2 bedrooms with extra storage and a full bath. The finished walkout basement is the perfect family room or office with extra closet space for storage as well as a separate laundry room with a washer and dryer. Tenant pays for heat and electric and cable/internet and must abide by all of the condo docs rules and regulations related to the condo association. No smoking and No pets allowed.
Townhouse for rent
$2,700/mo
34 Brookside Dr, Stratham, NH 03885
2beds
1,704sqft
Price may not include required fees and charges.
Townhouse
Available now
No pets
None, ceiling fan
1st floor laundry laundry
Oil, baseboard
What's special
Extra storagePrivate wooded backyardHalf bathScreened in covered porchSeparate laundry roomFinished walkout basementFully kitchen applianced kitchen
- 48 days |
- -- |
- -- |
Travel times
Looking to buy when your lease ends?
Consider a first-time homebuyer savings account designed to grow your down payment with up to a 6% match & a competitive APY.
Facts & features
Interior
Bedrooms & bathrooms
- Bedrooms: 2
- Bathrooms: 2
- Full bathrooms: 1
- 1/2 bathrooms: 1
Heating
- Oil, Baseboard
Cooling
- Contact manager
Appliances
- Included: Dishwasher, Dryer, Refrigerator, Stove, Washer
- Laundry: 1st Floor Laundry, In Unit
Features
- Ceiling Fan(s), Dining Area, Indoor Storage, Kitchen/Dining, Kitchen/Living, Living/Dining, Natural Light
- Flooring: Carpet, Wood
- Has basement: Yes
Interior area
- Total interior livable area: 1,704 sqft
Property
Parking
- Details: Contact manager
Features
- Exterior features: 1st Floor Laundry, Blinds, Cable not included in rent, Ceiling Fan(s), Country Setting, Dining Area, Drapes, Electricity not included in rent, Floor Covering: Ceramic, Flooring: Ceramic, Flooring: Wood, Heating not included in rent, Heating system: Baseboard, Heating system: Hot Water, Heating: Oil, Indoor Storage, Internet not included in rent, Kitchen/Dining, Kitchen/Living, Landscaped, Level, Living/Dining, Lot Features: Country Setting, Landscaped, Level, Walking Trails, Wooded, Natural Light, Paved, Roof Type: Architectural Shingle, Shared Driveway, Smoke Detector(s), Tankless Water Heater, Walking Trails, Wooded
Details
- Parcel number: STRHM00024B000039L000034
Construction
Type & style
- Home type: Townhouse
- Property subtype: Townhouse
Materials
- Roof: Shake Shingle
Condition
- Year built: 1986
Building
Management
- Pets allowed: No
Community & HOA
Location
- Region: Stratham
Financial & listing details
- Lease term: Contact For Details
Price history
| Date | Event | Price |
|---|---|---|
| 10/1/2025 | Listed for rent | $2,700$2/sqft |
Source: PrimeMLS #5063826 | ||
| 8/20/2020 | Sold | $260,000+4.8%$153/sqft |
Source: | ||
| 7/2/2020 | Listed for sale | $248,000+27.2%$146/sqft |
Source: BHHS Verani Seacoast #4814406 | ||
| 9/30/2016 | Sold | $195,000+12.1%$114/sqft |
Source: Public Record | ||
| 3/18/2014 | Sold | $174,000-3.3%$102/sqft |
Source: Public Record | ||

