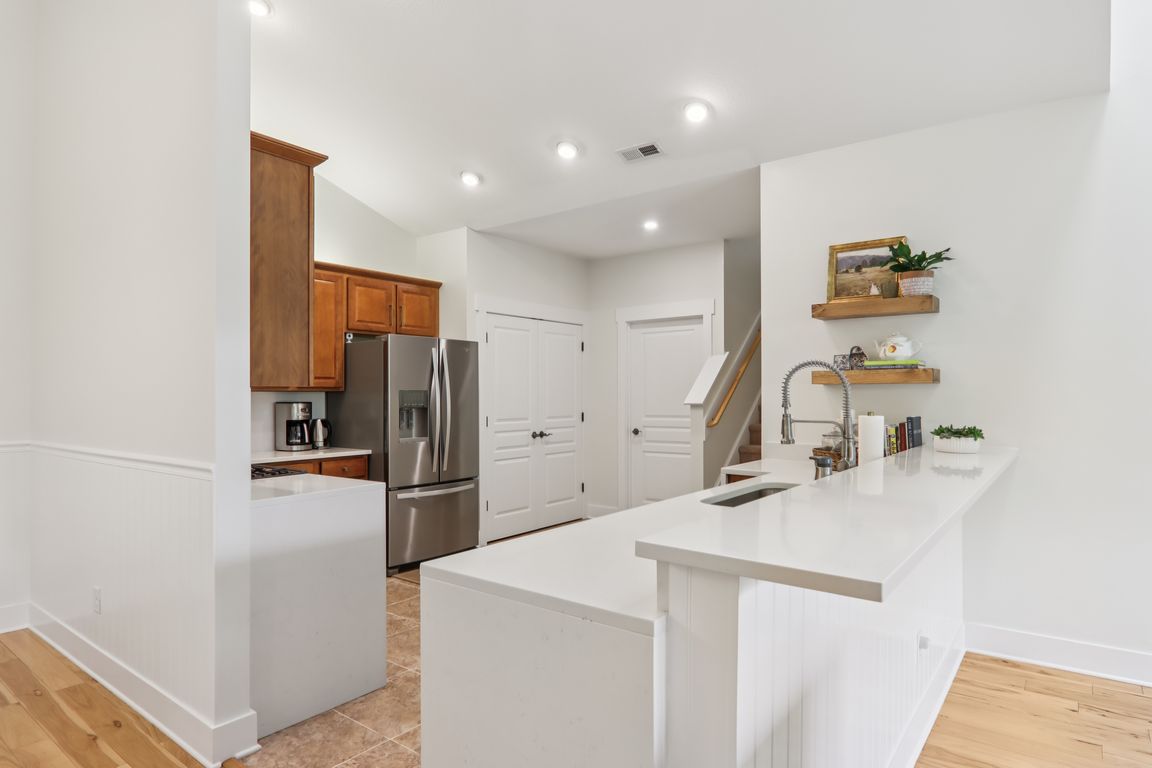
ActivePrice cut: $15K (10/21)
$580,000
3beds
2,140sqft
34 Brookstone Pl, Candler, NC 28715
3beds
2,140sqft
Townhouse
Built in 2010
0.05 Acres
2 Attached garage spaces
$271 price/sqft
$285 monthly HOA fee
What's special
Lock-and-leave homeMarble-finished bathroomsUpgraded lightingSustainable low-maintenance landscapingQuartz countertopsStainless steel appliancesNumerous upgrades
New price, exceptional value in the Vistas of Westfield. This is the fully updated, lock-and-leave home you've been waiting for. Numerous upgrades make this home stand out among its neighboring homes. 34 Brookstone Place offers a refined 3-bedroom, 3-bath layout spanning 2,140 square feet in a thoughtfully maintained, amenity-rich community near ...
- 136 days |
- 177 |
- 6 |
Source: Canopy MLS as distributed by MLS GRID,MLS#: 4269946
Travel times
Kitchen
Living Room
Primary Bedroom
Zillow last checked: 7 hours ago
Listing updated: October 26, 2025 at 04:07am
Listing Provided by:
Lynn Bolser bolserlynn@gmail.com,
NextHome AVL Realty
Source: Canopy MLS as distributed by MLS GRID,MLS#: 4269946
Facts & features
Interior
Bedrooms & bathrooms
- Bedrooms: 3
- Bathrooms: 3
- Full bathrooms: 3
- Main level bedrooms: 2
Primary bedroom
- Level: Main
Bedroom s
- Level: Main
Bedroom s
- Level: Upper
Bedroom s
- Level: Upper
Bathroom full
- Level: Main
Bathroom full
- Level: Main
Dining area
- Level: Main
Other
- Level: Main
Kitchen
- Level: Main
Laundry
- Level: Main
Heating
- Forced Air, Heat Pump, Natural Gas
Cooling
- Ceiling Fan(s), Heat Pump
Appliances
- Included: Disposal, Dryer, Gas Oven, Gas Water Heater, Microwave, Refrigerator, Washer/Dryer
- Laundry: Main Level
Features
- Breakfast Bar, Open Floorplan, Pantry, Walk-In Closet(s)
- Flooring: Carpet, Tile, Wood
- Windows: Insulated Windows, Skylight(s)
- Has basement: No
Interior area
- Total structure area: 2,140
- Total interior livable area: 2,140 sqft
- Finished area above ground: 2,140
- Finished area below ground: 0
Video & virtual tour
Property
Parking
- Total spaces: 2
- Parking features: Attached Garage, Garage on Main Level
- Attached garage spaces: 2
Features
- Levels: One and One Half
- Stories: 1.5
- Entry location: Main
- Patio & porch: Patio
- Pool features: Community
- Has view: Yes
- View description: Long Range, Year Round
Lot
- Size: 0.05 Acres
- Features: Cul-De-Sac, End Unit, Level
Details
- Parcel number: 960735972800000
- Zoning: R-2
- Special conditions: Standard
Construction
Type & style
- Home type: Townhouse
- Architectural style: Traditional
- Property subtype: Townhouse
Materials
- Fiber Cement, Stone
- Foundation: Slab
Condition
- New construction: No
- Year built: 2010
Utilities & green energy
- Sewer: Public Sewer
- Water: City
Community & HOA
Community
- Features: Fitness Center, Walking Trails
- Subdivision: Vistas of Westfield
HOA
- Has HOA: Yes
- HOA fee: $285 monthly
- HOA name: Lifestyle Property Management
- HOA phone: 828-348-0677
Location
- Region: Candler
Financial & listing details
- Price per square foot: $271/sqft
- Tax assessed value: $353,300
- Annual tax amount: $2,253
- Date on market: 6/14/2025
- Listing terms: Cash,Conventional
- Exclusions: camera system
- Road surface type: Asphalt, Paved