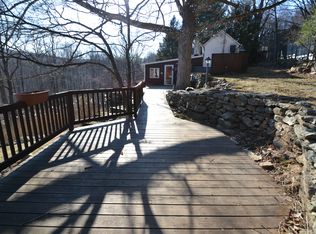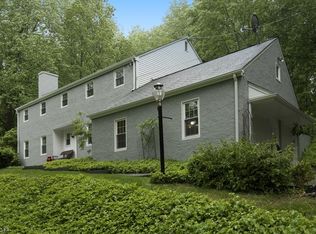A special property for the discerning buyer seeking authentic vintage details and privacy. Circular driveway leads to pristine setting graced by hand laid local field stone walls & perennial plantings Covered entry leads to living room with walk-in fireplace, exposed beams & pine floors. Eat-in Kitchen opens to dining room with wall of windows and slider glass door that leads to stone patio overlooking a scenic back yard. Convenient first floor master has bath with stall shower. Powder room complete the main level. Winding pie staircase leads to 2nd floor with 2 additional bedrooms and full bath. Special feature of this lovely home is the outdoor kitchen with wood stove, overlooking the inground pool and manicured grounds. A touch of Tuscany. Property consists of 2 separate deeded lots in woodland management.
This property is off market, which means it's not currently listed for sale or rent on Zillow. This may be different from what's available on other websites or public sources.

