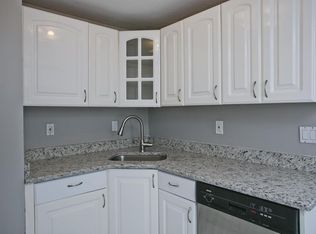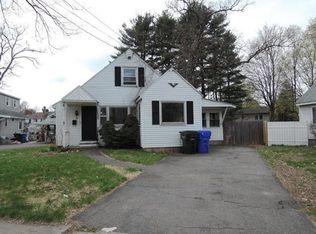Sold for $260,000
$260,000
34 Canterbury Rd, Springfield, MA 01118
3beds
1,013sqft
Single Family Residence
Built in 1942
7,501 Square Feet Lot
$263,500 Zestimate®
$257/sqft
$2,333 Estimated rent
Home value
$263,500
$248,000 - $282,000
$2,333/mo
Zestimate® history
Loading...
Owner options
Explore your selling options
What's special
Discover this sweet affordable home in well desired neighborhood! Home offers updated galley kitchen with all appliances to remain for the buyer's enjoyment. 1st Floor offers spacious living room and dining room combo with oversized windows, allowing an abundance of natural light to flood the space. Two generously sized bedrooms and a full bathroom with modern fixtures are conveniently located on the first level as well. The second floor is home to a third spacious bedroom, complete with laminate flooring and double closets for extra storage. Home offers efficient gas heat, gas hot water and energy efficient leased solar panels. Basement has finished area that good be spruced up to be a fun family room for added living space. Exterior of the home offers oversized deck that leads out to the backyard and gazebo a perfect spot to enjoy your summer evenings and outdoor entertaining. Bring your DIY ideas and turn this house into a home that's all you! Highest and Best by Monday 5pm.
Zillow last checked: 8 hours ago
Listing updated: September 13, 2025 at 05:12am
Listed by:
Ericca F. Herbert 413-221-8669,
Today Real Estate, Inc. 413-579-8555
Bought with:
Ana Pereira
Naples Realty Group
Source: MLS PIN,MLS#: 73411923
Facts & features
Interior
Bedrooms & bathrooms
- Bedrooms: 3
- Bathrooms: 1
- Full bathrooms: 1
- Main level bathrooms: 1
Primary bedroom
- Features: Closet, Flooring - Hardwood
- Level: First
Bedroom 2
- Features: Closet, Flooring - Hardwood
- Level: First
Bedroom 3
- Features: Closet, Flooring - Laminate
- Level: Second
Bathroom 1
- Features: Bathroom - Full, Bathroom - With Tub & Shower, Remodeled
- Level: Main,First
Family room
- Features: Flooring - Wall to Wall Carpet
- Level: Basement
Kitchen
- Features: Pantry, Countertops - Upgraded, Cabinets - Upgraded, Deck - Exterior, Remodeled, Stainless Steel Appliances
- Level: First
Living room
- Features: Flooring - Laminate, Window(s) - Picture, Exterior Access
- Level: First
Heating
- Forced Air, Natural Gas
Cooling
- None
Appliances
- Included: Gas Water Heater, Water Heater, Range, Dishwasher, Microwave, Refrigerator
- Laundry: In Basement, Washer Hookup
Features
- Flooring: Wood, Laminate
- Doors: Insulated Doors
- Windows: Insulated Windows
- Basement: Full,Partially Finished
- Has fireplace: No
Interior area
- Total structure area: 1,013
- Total interior livable area: 1,013 sqft
- Finished area above ground: 1,013
Property
Parking
- Total spaces: 2
- Parking features: Paved Drive, Off Street
- Uncovered spaces: 2
Features
- Patio & porch: Deck
- Exterior features: Deck
Lot
- Size: 7,501 sqft
Details
- Parcel number: 2576550
- Zoning: R1
Construction
Type & style
- Home type: SingleFamily
- Architectural style: Cape,Bungalow
- Property subtype: Single Family Residence
Materials
- Frame
- Foundation: Block
- Roof: Shingle
Condition
- New construction: Yes
- Year built: 1942
Utilities & green energy
- Electric: Circuit Breakers
- Sewer: Public Sewer
- Water: Public
- Utilities for property: for Electric Range, Washer Hookup
Community & neighborhood
Community
- Community features: Public Transportation, Shopping, Park, Golf, Medical Facility, Highway Access, House of Worship, Public School
Location
- Region: Springfield
Price history
| Date | Event | Price |
|---|---|---|
| 9/12/2025 | Sold | $260,000+8.3%$257/sqft |
Source: MLS PIN #73411923 Report a problem | ||
| 8/5/2025 | Contingent | $240,000$237/sqft |
Source: MLS PIN #73411923 Report a problem | ||
| 7/31/2025 | Listed for sale | $240,000+60.1%$237/sqft |
Source: MLS PIN #73411923 Report a problem | ||
| 12/21/2018 | Listing removed | $149,900$148/sqft |
Source: Hunt Realty Associates LLC #72417141 Report a problem | ||
| 12/14/2018 | Pending sale | $149,900$148/sqft |
Source: Hunt Realty Associates LLC #72417141 Report a problem | ||
Public tax history
| Year | Property taxes | Tax assessment |
|---|---|---|
| 2025 | $3,788 +0.3% | $241,600 +2.7% |
| 2024 | $3,777 +16.8% | $235,200 +24.1% |
| 2023 | $3,233 -2.3% | $189,600 +7.8% |
Find assessor info on the county website
Neighborhood: East Forest Park
Nearby schools
GreatSchools rating
- 5/10Frederick Harris Elementary SchoolGrades: PK-5Distance: 0.5 mi
- NALiberty Preparatory AcademyGrades: 9-12Distance: 1.7 mi
Get pre-qualified for a loan
At Zillow Home Loans, we can pre-qualify you in as little as 5 minutes with no impact to your credit score.An equal housing lender. NMLS #10287.
Sell with ease on Zillow
Get a Zillow Showcase℠ listing at no additional cost and you could sell for —faster.
$263,500
2% more+$5,270
With Zillow Showcase(estimated)$268,770

