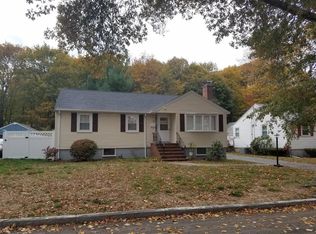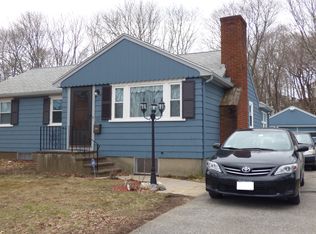Ranch style homes are synonymous with laid back living, and 34 Carlida Road is no exception. Built in 1955, the current owners have lovingly maintained this gem; central air, newer kitchen appliances and intuitive room flow await the savvy buyer. The ranch architectural style is like jazz and cheeseburgers, unique to America and now available in the desirable Horace Mann neighborhood. One level living, offering three bedrooms with solid scale and good storage, full bath, and open concept main living area with the living room, centered by a wood burning fireplace, opening to the dining room adjoining sweet kitchen with insulated 3 season porch. Finished lower level offers a multitude of potential! Two car garage is unusual for this neighborhood and the best part is you still have space for a lovely fenced yard. Steps to the Horace Mann school and playground, as well as Franklin Square, Whole Foods, bus and more, and a short walk to the Highlands train.
This property is off market, which means it's not currently listed for sale or rent on Zillow. This may be different from what's available on other websites or public sources.

