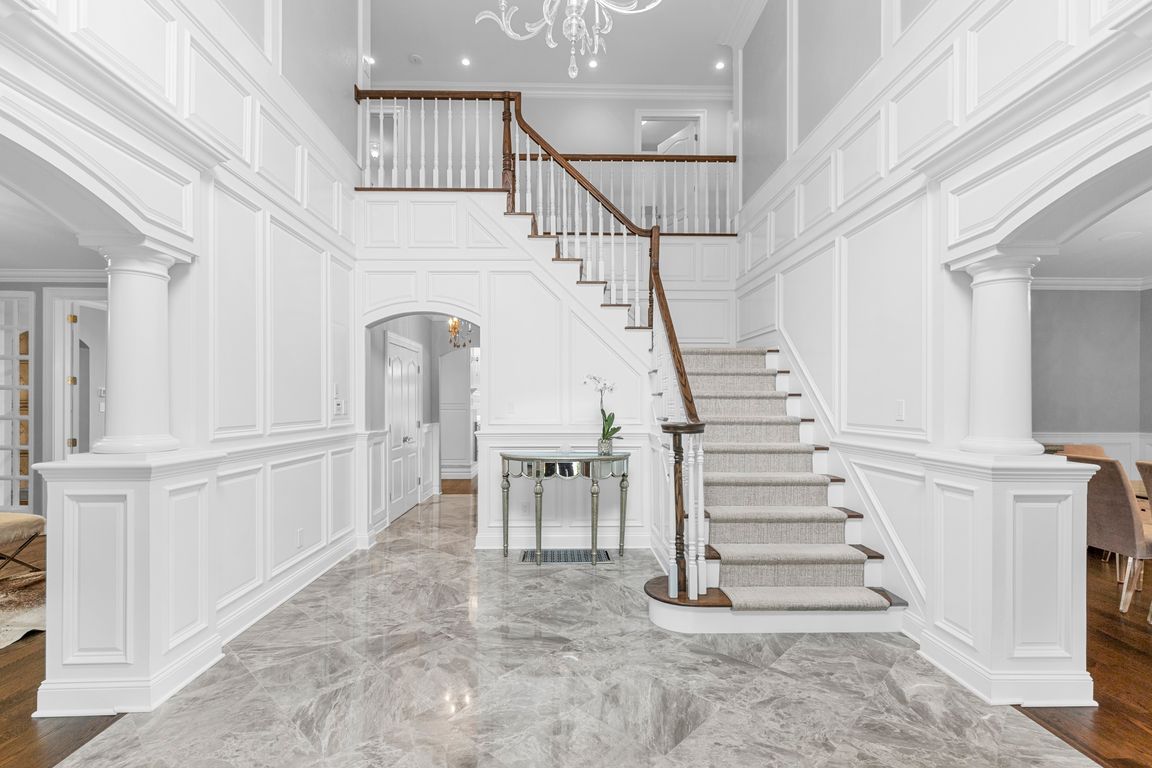
For sale
$8,850,000
6beds
9,440sqft
34 Carrington Drive, Greenwich, CT 06831
6beds
9,440sqft
Single family residence
Built in 2000
3.58 Acres
4 Attached garage spaces
$938 price/sqft
What's special
Au pair suiteGuest quartersSoaring ceilingsTranquil koi pondPrivate gymCustom millworkGrand foyer
A rare offering in back-country Greenwich, this timeless estate is set on 3.58 exquisitely landscaped and gated acres, masterfully blending classic architecture with contemporary luxury. Designed for both grand-scale entertaining and intimate everyday living, the residence offers a sun-filled interior with soaring ceilings, custom millwork, and modern, bespoke finishes throughout. ...
- 134 days |
- 1,817 |
- 73 |
Source: Smart MLS,MLS#: 24098862
Travel times
Kitchen
Living Room
Primary Bedroom
Zillow last checked: 7 hours ago
Listing updated: June 30, 2025 at 12:02am
Listed by:
The Metalios Team at Houlihan Lawrence,
Carissa Larriuz,
Houlihan Lawrence,
Co-Listing Agent: Arielle McGregor,
Houlihan Lawrence
Source: Smart MLS,MLS#: 24098862
Facts & features
Interior
Bedrooms & bathrooms
- Bedrooms: 6
- Bathrooms: 8
- Full bathrooms: 6
- 1/2 bathrooms: 2
Rooms
- Room types: Gym, Laundry, Sitting Room, Wine Cellar, Workshop
Primary bedroom
- Features: Remodeled, High Ceilings, Fireplace, Hydro-Tub, Stall Shower, Walk-In Closet(s)
- Level: Upper
Bedroom
- Features: Bay/Bow Window, High Ceilings, Bedroom Suite, Full Bath, Walk-In Closet(s)
- Level: Upper
Bedroom
- Features: Bay/Bow Window, High Ceilings, Bedroom Suite, Full Bath, Walk-In Closet(s)
- Level: Upper
Bedroom
- Features: High Ceilings, Bedroom Suite, Full Bath
- Level: Upper
Bedroom
- Features: High Ceilings, Bedroom Suite, French Doors, Full Bath, Hydro-Tub, Walk-In Closet(s)
- Level: Upper
Bedroom
- Features: High Ceilings, Bedroom Suite
- Level: Upper
Bathroom
- Level: Main
Bathroom
- Level: Main
Den
- Features: High Ceilings, Fireplace, French Doors, Hardwood Floor
- Level: Main
Dining room
- Features: High Ceilings, Hardwood Floor
- Level: Main
Dining room
- Features: High Ceilings, Hardwood Floor
- Level: Main
Family room
- Features: Palladian Window(s), High Ceilings, Fireplace, Hardwood Floor
- Level: Main
Kitchen
- Features: High Ceilings, Built-in Features, Wet Bar, Fireplace, Kitchen Island, Hardwood Floor
- Level: Main
Living room
- Features: High Ceilings, Hardwood Floor
- Level: Main
Media room
- Features: Built-in Features, Wet Bar
- Level: Lower
Other
- Features: Wet Bar
- Level: Main
Rec play room
- Level: Lower
Heating
- Forced Air, Oil, Propane
Cooling
- Central Air
Appliances
- Included: Gas Cooktop, Oven, Subzero, Dishwasher, Washer, Dryer, Water Heater
- Laundry: Upper Level, Mud Room
Features
- Sound System, Entrance Foyer
- Doors: French Doors
- Basement: Full,Heated,Storage Space,Partially Finished,Liveable Space
- Attic: Storage,Partially Finished,Walk-up
- Number of fireplaces: 6
Interior area
- Total structure area: 9,440
- Total interior livable area: 9,440 sqft
- Finished area above ground: 7,948
- Finished area below ground: 1,492
Property
Parking
- Total spaces: 4
- Parking features: Attached
- Attached garage spaces: 4
Features
- Patio & porch: Patio, Porch, Covered
- Exterior features: Lighting, Garden, Underground Sprinkler
- Has private pool: Yes
- Pool features: Heated, Pool/Spa Combo, In Ground
- Spa features: Heated
Lot
- Size: 3.58 Acres
- Features: Dry, Landscaped
Details
- Additional structures: Guest House, Pool House
- Parcel number: 1858433
- Zoning: RA-4
Construction
Type & style
- Home type: SingleFamily
- Architectural style: Colonial
- Property subtype: Single Family Residence
Materials
- Shingle Siding, Cedar, Stone
- Foundation: Concrete Perimeter
- Roof: Shingle
Condition
- New construction: No
- Year built: 2000
Utilities & green energy
- Sewer: Septic Tank
- Water: Well
Community & HOA
Community
- Security: Security System
- Subdivision: Stanwich
HOA
- Has HOA: No
Location
- Region: Greenwich
Financial & listing details
- Price per square foot: $938/sqft
- Tax assessed value: $2,566,970
- Annual tax amount: $30,906
- Date on market: 5/29/2025