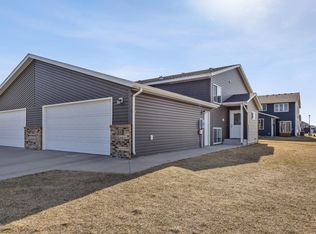Closed
Price Unknown
34 Cedar Dr, Mapleton, ND 58059
3beds
1,790sqft
Twin Home
Built in 2016
0.09 Square Feet Lot
$265,500 Zestimate®
$--/sqft
$2,145 Estimated rent
Home value
$265,500
$250,000 - $284,000
$2,145/mo
Zestimate® history
Loading...
Owner options
Explore your selling options
What's special
Welcome to this well-maintained, move-in-ready 3-bedroom, 2-bathroom twin home located in Mapleton, North Dakota. This bi-level home offers a perfect blend of comfort and style. The upper level features an open kitchen with an island, pantry, and vaulted ceiling, perfect for cooking and entertaining. Enjoy the outdoors on the wooden deck just off the sliding door. The upper level also hosts a primary bedroom with a Hollywood bath, featuring a garden tub and a walk-in closet. The lower level includes a spacious family room, two additional bedrooms, a full bathroom, and a convenient laundry room. Don't miss the opportunity to make this lovely home yours!
Zillow last checked: 8 hours ago
Listing updated: September 30, 2025 at 09:46pm
Listed by:
Carrie Speer 701-219-1688,
Park Co., REALTORS®
Bought with:
Nikki Nielsen
Dakota Plains Realty
Source: NorthstarMLS as distributed by MLS GRID,MLS#: 6750664
Facts & features
Interior
Bedrooms & bathrooms
- Bedrooms: 3
- Bathrooms: 2
- Full bathrooms: 2
Bedroom 1
- Level: Upper
Bedroom 2
- Level: Lower
Bedroom 3
- Level: Lower
Primary bathroom
- Level: Upper
Bathroom
- Level: Lower
Deck
- Level: Upper
Dining room
- Level: Upper
Family room
- Level: Lower
Foyer
- Level: Main
Kitchen
- Level: Upper
Laundry
- Level: Lower
Living room
- Level: Upper
Heating
- Forced Air
Cooling
- Central Air
Appliances
- Included: Dishwasher, Dryer, Electric Water Heater, Microwave, Range, Refrigerator, Washer
Features
- Flooring: Carpet, Vinyl
- Basement: Crawl Space,Finished,Full,Storage Space,Sump Pump
- Has fireplace: No
Interior area
- Total structure area: 1,790
- Total interior livable area: 1,790 sqft
- Finished area above ground: 895
- Finished area below ground: 835
Property
Parking
- Total spaces: 2
- Parking features: Attached
- Attached garage spaces: 2
Accessibility
- Accessibility features: None
Features
- Levels: Multi/Split
- Patio & porch: Deck
Lot
- Size: 0.09 sqft
- Dimensions: 33 x 120
Details
- Foundation area: 895
- Parcel number: 18036000510000
- Zoning description: Residential-Single Family
Construction
Type & style
- Home type: SingleFamily
- Property subtype: Twin Home
- Attached to another structure: Yes
Materials
- Brick Veneer, Vinyl Siding, Frame
- Roof: Asphalt
Condition
- Age of Property: 9
- New construction: No
- Year built: 2016
Utilities & green energy
- Electric: Circuit Breakers
- Gas: Natural Gas
- Sewer: City Sewer/Connected
- Water: City Water/Connected
Community & neighborhood
Location
- Region: Mapleton
- Subdivision: Meridian Grove Second Add
HOA & financial
HOA
- Has HOA: No
Price history
| Date | Event | Price |
|---|---|---|
| 9/12/2025 | Sold | -- |
Source: | ||
| 8/13/2025 | Pending sale | $269,900$151/sqft |
Source: | ||
| 8/5/2025 | Price change | $269,900-1.8%$151/sqft |
Source: | ||
| 7/8/2025 | Listed for sale | $274,900$154/sqft |
Source: | ||
| 9/29/2017 | Sold | -- |
Source: | ||
Public tax history
| Year | Property taxes | Tax assessment |
|---|---|---|
| 2024 | $4,347 -7.7% | $228,800 +2.2% |
| 2023 | $4,708 +9.6% | $223,900 +8.5% |
| 2022 | $4,294 +3% | $206,400 +8.7% |
Find assessor info on the county website
Neighborhood: 58059
Nearby schools
GreatSchools rating
- 5/10Mapleton Elementary SchoolGrades: PK-6Distance: 0.2 mi
- NARural Cass Spec Ed UnitGrades: Distance: 0.2 mi
