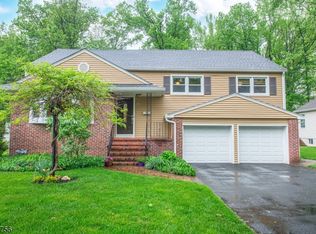Great opportunity for this large, completely updated 4 bed 3 bath 2 car garage split in the amazing Woodside section of Springfield. The open kitchen/dining/living rooms that flow into an enormous Trex deck make this the ideal space to entertain. No expense was spared in this beautiful remodeled and expanded kitchen. The upstairs offers 3 bedrooms with a master that has an updated bath. The top-level has a spacious 4th bedroom and attic storage. The hallway bath and ground level bath have built-in heaters in the lights. The ground level offers a great den, complete with a full bath that leads out to a beautiful patio. The basement is completely cleaned out and recently painted to finish if you desire. Close proximity to NYC transport, all major highways, schools, and houses of worship.
This property is off market, which means it's not currently listed for sale or rent on Zillow. This may be different from what's available on other websites or public sources.
