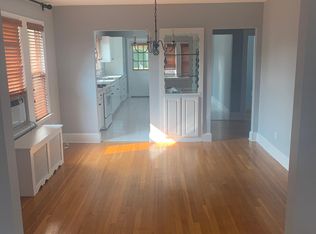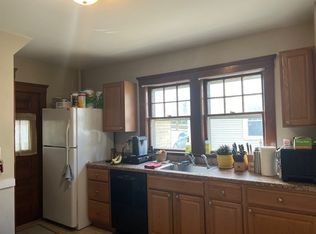This well maintained bright and sun filled West Medford 2 family has so much to offer, in a neighborhood where pride of ownership is apparent. Unit 2 is great for owner occupied with two levels of living, plenty of room for a private office and after a long day enjoy a cool drink on the back porch overlooking the professionally designed landscaping. Unit 1, currently rented with tenant at will, offers 2 bed, 1 bath and a heated sunroom that could be used as a home office. Each unit has their own access to the basement with their own laundry and storage area. Basement also has a common space, great for bike/snowblower and mower storage with direct access to driveway. Tandem off street parking or street parking (no resident sticker required). Walking distance to Playstead park and just 10 minute walk to West Medford Commuter Rail, shops and restaurants of West Medford Center. Many updates including a new roof in 2019. Private showings by appt Thursday thru Sunday.
This property is off market, which means it's not currently listed for sale or rent on Zillow. This may be different from what's available on other websites or public sources.

