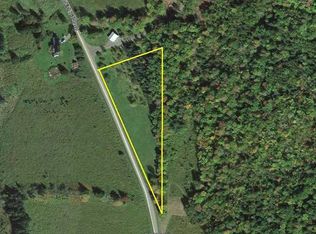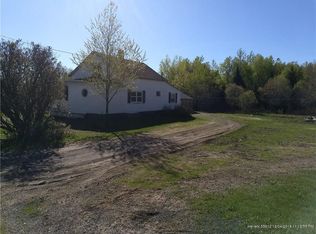Closed
$161,500
34 Codfish Ridge Road, Linneus, ME 04730
3beds
1,364sqft
Single Family Residence
Built in 2010
1.4 Acres Lot
$196,000 Zestimate®
$118/sqft
$1,906 Estimated rent
Home value
$196,000
$172,000 - $220,000
$1,906/mo
Zestimate® history
Loading...
Owner options
Explore your selling options
What's special
Are you looking for affordable housing that is only 12 years old. Come see this 24x36 ranch on a full poured concrete basement. This one floor living space is on a 1.4 acre lot on Codfish Ridge Road in Linneus. The main floor has a kitchen, living room, 2 bedrooms and a full bath. There is also a partially finished basement with a large living room/bedroom and a bath room with laundry. This 2010 modular is the perfect starter home or recreational retreat. Also a great little low cost, low maintenance home for a someone. Close to both snowmobile and ATV trails for the avid trail riders. Seller is installing a new steel roof prior to closing included in the price. There is a fair amount of deferred maintenance to be done and the seller is willing to work with serious buyers on that. This property will not hang around long in today's market. Scheduled a showing today. Sign on the property.
Zillow last checked: 8 hours ago
Listing updated: January 10, 2025 at 07:08pm
Listed by:
Realty of Maine
Bought with:
First Choice Real Estate
Source: Maine Listings,MLS#: 1525249
Facts & features
Interior
Bedrooms & bathrooms
- Bedrooms: 3
- Bathrooms: 2
- Full bathrooms: 2
Bedroom 1
- Level: First
Bedroom 2
- Level: First
Bedroom 3
- Level: Basement
Kitchen
- Level: First
Living room
- Level: First
Heating
- Baseboard, Direct Vent Heater, Hot Water
Cooling
- None
Appliances
- Included: Dryer, Electric Range, Refrigerator, Washer
Features
- 1st Floor Bedroom, Bathtub, One-Floor Living
- Flooring: Carpet, Vinyl
- Windows: Double Pane Windows
- Basement: Bulkhead,Interior Entry,Finished,Full
- Has fireplace: No
Interior area
- Total structure area: 1,364
- Total interior livable area: 1,364 sqft
- Finished area above ground: 864
- Finished area below ground: 500
Property
Parking
- Parking features: Gravel, 1 - 4 Spaces, On Site
Features
- Has view: Yes
- View description: Trees/Woods
Lot
- Size: 1.40 Acres
- Features: Near Town, Rural, Level, Open Lot, Wooded
Details
- Additional structures: Shed(s)
- Zoning: Residential
- Other equipment: Cable, Internet Access Available, Satellite Dish
Construction
Type & style
- Home type: SingleFamily
- Architectural style: Ranch
- Property subtype: Single Family Residence
Materials
- Other, Vinyl Siding
- Roof: Metal,Pitched,Shingle
Condition
- Year built: 2010
Utilities & green energy
- Electric: Circuit Breakers
- Sewer: Private Sewer
- Water: Private, Well
Community & neighborhood
Location
- Region: Houlton
Other
Other facts
- Road surface type: Gravel, Paved, Dirt
Price history
| Date | Event | Price |
|---|---|---|
| 5/30/2023 | Sold | $161,500-4.4%$118/sqft |
Source: | ||
| 5/5/2023 | Pending sale | $169,000$124/sqft |
Source: | ||
| 4/15/2023 | Contingent | $169,000$124/sqft |
Source: | ||
| 2/20/2023 | Listed for sale | $169,000+16.6%$124/sqft |
Source: | ||
| 2/11/2023 | Contingent | $145,000$106/sqft |
Source: | ||
Public tax history
Tax history is unavailable.
Neighborhood: 04730
Nearby schools
GreatSchools rating
- 9/10Mill Pond SchoolGrades: PK-6Distance: 3.6 mi
- 5/10Hodgdon Middle/High SchoolGrades: 7-12Distance: 3.6 mi
Get pre-qualified for a loan
At Zillow Home Loans, we can pre-qualify you in as little as 5 minutes with no impact to your credit score.An equal housing lender. NMLS #10287.

