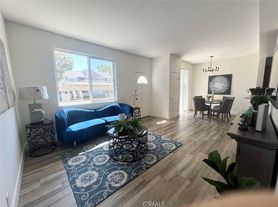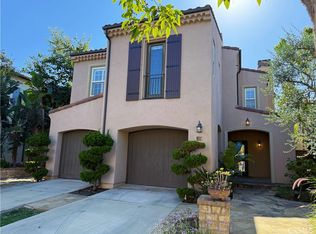Gorgeous two story four-bedroom three-bathroom home in the desirable Northwood area. The home has an abundance of natural light and two-story ceilings in the living room with a fireplace at the centerpiece. The kitchen has granite countertops, an electric cooktop, dishwasher, a refrigerator (no warranty), microwave, double ovens, and a large window that overlooks the backyard pool and jacuzzi. There's plenty of cabinets in the kitchen giving ample storage space. There is a separate dining area, powder room, and additional room off the kitchen with a wet bar and patio enclosure solarium ceiling to enjoy star gazing at night from inside the home. All bedrooms are upstairs. The very large master bedroom features a balcony that overlooks the backyard pool and cypress trees, a ceiling fan and walk-in closet with an ensuite bathroom with double sinks and lots of granite countertop space. The master bathroom has a separate tub and shower. The other three bedrooms are very large and include a fan in each bedroom. All double pane windows have Roman shades to adjust for the perfect lighting. There is a hallway bathroom with a tub shower and linen cabinets. The home features granite countertops, stainless steel appliances, double pane windows, a sliding glass door to the backyard, central air and heat, tile and wood flooring downstairs, carpet on stairwell and upstairs, privacy and an enclosed front and backyard. The enclosed front and backyard includes a pool and jacuzzi. There is a three-car attached garage with plenty of storage, laundry (washer and dryer included) and additional driveway for three extra vehicles. Home is near Sycamore Park. Schools are in Irvine Unified School District with super desirable Northwood High School.
House for rent
$6,000/mo
34 Columbus, Irvine, CA 92620
4beds
3,034sqft
Price may not include required fees and charges.
Singlefamily
Available now
Small dogs OK
Central air, ceiling fan
In garage laundry
6 Attached garage spaces parking
Central, forced air, fireplace
What's special
Pool and jacuzziEnclosed front and backyardSeparate tub and showerTile and wood flooringRoman shadesCeiling fanPlenty of cabinets
- 80 days |
- -- |
- -- |
Travel times
Looking to buy when your lease ends?
Consider a first-time homebuyer savings account designed to grow your down payment with up to a 6% match & a competitive APY.
Facts & features
Interior
Bedrooms & bathrooms
- Bedrooms: 4
- Bathrooms: 3
- Full bathrooms: 2
- 1/2 bathrooms: 1
Rooms
- Room types: Dining Room
Heating
- Central, Forced Air, Fireplace
Cooling
- Central Air, Ceiling Fan
Appliances
- Included: Dishwasher, Disposal, Double Oven, Dryer, Microwave, Refrigerator, Stove, Washer
- Laundry: In Garage, In Unit
Features
- All Bedrooms Up, Ceiling Fan(s), Granite Counters, Separate/Formal Dining Room, Walk In Closet, Walk-In Closet(s)
- Flooring: Carpet, Tile, Wood
- Has fireplace: Yes
Interior area
- Total interior livable area: 3,034 sqft
Property
Parking
- Total spaces: 6
- Parking features: Attached, Driveway, Garage, On Street, Covered
- Has attached garage: Yes
- Details: Contact manager
Features
- Stories: 2
- Exterior features: 0-1 Unit/Acre, All Bedrooms Up, Architecture Style: Traditional, Bedroom, Carbon Monoxide Detector(s), Ceiling Fan(s), Curbs, Door-Multi, Double Pane Windows, Driveway, Flooring: Wood, Garage, Garage Faces Front, Gas, Granite Counters, Heating system: Central, Heating system: Forced Air, In Garage, In Ground, Living Room, Lot Features: 0-1 Unit/Acre, On Street, Pool included in rent, Primary Bathroom, Primary Bedroom, Private, Separate/Formal Dining Room, Sidewalks, Smoke Detector(s), View Type: Neighborhood, View Type: Trees/Woods, Walk In Closet, Walk-In Closet(s)
- Has private pool: Yes
- Has spa: Yes
- Spa features: Hottub Spa
Details
- Parcel number: 55103141
Construction
Type & style
- Home type: SingleFamily
- Property subtype: SingleFamily
Materials
- Roof: Tile
Condition
- Year built: 1978
Community & HOA
HOA
- Amenities included: Pool
Location
- Region: Irvine
Financial & listing details
- Lease term: 12 Months,24 Months
Price history
| Date | Event | Price |
|---|---|---|
| 8/31/2025 | Listed for rent | $6,000$2/sqft |
Source: CRMLS #OC25195852 | ||
| 3/4/2019 | Sold | $1,170,000+1.8%$386/sqft |
Source: Public Record | ||
| 2/22/2019 | Pending sale | $1,149,000$379/sqft |
Source: Re/Max Property Connection #OC19024277 | ||
| 2/2/2019 | Listed for sale | $1,149,000$379/sqft |
Source: Re/Max Property Connection #OC19024277 | ||

