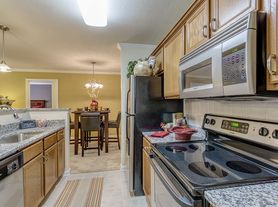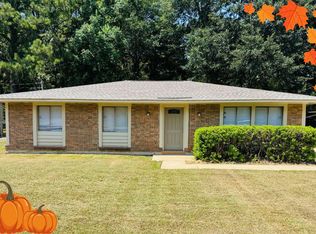Spacious and beautiful home in East Montgomery. This home has a 20+' ceiling in great room, fireplace with gas lighter and logs, looking out in to mature trees. Formal Dining Room has approximately 15+' ceiling. Beautiful light fixtures grace the living areas which have wood flooring. An upstairs loft area with wood flooring, half bath, and attic storage space, overlooks the large great room below. This split plan has a master suite with sitting/office area with large window for natural light on the right side. The master bathroom has double vanities, jetted garden tub, separate shower, and a walk-in closet. Three more bedrooms are located on the left side along with a utility room which includes a washer and dryer set. There is lots of storage space in side with spacious bedroom closets and a large storage closet located under the staircase. This home has two outside storage areas attached to the two car carport. Enjoy the fully screened in porch overlooking the back lot.
// 12-month+ lease term // No smoking allowed in this home // Pets: upon approval by the homeowner (pet fee). //
Note: The application process requires an overall credit score of at lease 700 along with a standard tenant screening process.
House for rent
$2,200/mo
34 Creek Dr, Montgomery, AL 36117
4beds
2,338sqft
Price may not include required fees and charges.
Singlefamily
Available Sat Nov 1 2025
-- Pets
Central air, electric, ceiling fan
Dryer hookup laundry
Carport parking
Natural gas, central, fireplace
What's special
Lots of storage spaceWasher and dryer setFully screened in porchBeautiful light fixturesJetted garden tubDouble vanitiesWalk-in closet
- 7 days |
- -- |
- -- |
Travel times
Looking to buy when your lease ends?
With a 6% savings match, a first-time homebuyer savings account is designed to help you reach your down payment goals faster.
Offer exclusive to Foyer+; Terms apply. Details on landing page.
Facts & features
Interior
Bedrooms & bathrooms
- Bedrooms: 4
- Bathrooms: 3
- Full bathrooms: 2
- 1/2 bathrooms: 1
Heating
- Natural Gas, Central, Fireplace
Cooling
- Central Air, Electric, Ceiling Fan
Appliances
- Included: Dishwasher, Disposal, Dryer, Microwave, Oven, Range, Refrigerator, Washer
- Laundry: Dryer Hookup, In Unit, Washer Hookup
Features
- Attic, Breakfast Bar, Ceiling Fan(s), Double Vanity, High Ceilings, Individual Climate Control, Jetted Tub, Linen Closet, Programmable Thermostat, Separate Shower, Storage, Vaulted Ceiling(s), Walk In Closet, Walk-In Closet(s), Window Treatments
- Flooring: Carpet, Tile, Wood
- Attic: Yes
- Has fireplace: Yes
Interior area
- Total interior livable area: 2,338 sqft
Property
Parking
- Parking features: Carport, Driveway, Covered
- Has carport: Yes
- Details: Contact manager
Features
- Patio & porch: Patio
- Exterior features: Contact manager
- Spa features: Jetted Bathtub
Details
- Parcel number: 0902101001010000
Construction
Type & style
- Home type: SingleFamily
- Property subtype: SingleFamily
Condition
- Year built: 1993
Community & HOA
Location
- Region: Montgomery
Financial & listing details
- Lease term: Contact For Details
Price history
| Date | Event | Price |
|---|---|---|
| 10/8/2025 | Price change | $2,200+4.8%$1/sqft |
Source: MAAR #580683 | ||
| 11/7/2022 | Listed for rent | $2,100$1/sqft |
Source: Zillow Rental Network_1 #529312 | ||
| 12/1/2016 | Sold | $2,100,000+863.7%$898/sqft |
Source: Public Record | ||
| 11/3/2016 | Pending sale | $217,900$93/sqft |
Source: House & Home Real Estate #402936 | ||
| 7/19/2016 | Price change | $217,900-2.7%$93/sqft |
Source: House & Home Real Estate #402936 | ||

