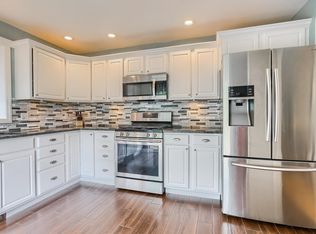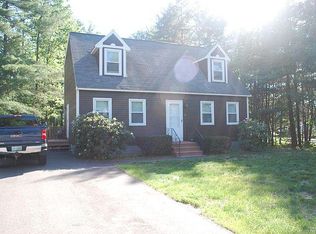Closed
Listed by:
Steve DeStefano,
Century 21 Circa 72 Inc. 603-224-3377
Bought with: EXP Realty
$465,000
34 Cricket Lane, Concord, NH 03301
2beds
1,524sqft
Ranch
Built in 1988
0.25 Acres Lot
$479,800 Zestimate®
$305/sqft
$2,513 Estimated rent
Home value
$479,800
$417,000 - $552,000
$2,513/mo
Zestimate® history
Loading...
Owner options
Explore your selling options
What's special
Welcome to 34 Cricket Lane. This light, bright, 2 bedrooms, 2 baths home offers a great open floor plan on the main floor and a spacious, finished family room in the basement. The living/dining area has cathedral ceilings and flows into the open kitchen and 3 season sunroom for easy entertaining. Upgrades include new kitchen and bathroom countertops and carpets in the bedrooms. Roof has been replaced, and the home has been painted on the exterior and interior, including the ceilings. The primary bedroom has a California closet and 3/4 bath. Downstairs the finished family room opens to a mudroom and attached garage, with access to a fenced back yard. Natural gas heat, central AC, double-glazed windows, new water heater, public water and sewer with a location on a well-established cul-de-sac neighborhood makes this a must see ! **** OPEN HOUSES ARE CANCELLED *****
Zillow last checked: 8 hours ago
Listing updated: May 20, 2025 at 12:19pm
Listed by:
Steve DeStefano,
Century 21 Circa 72 Inc. 603-224-3377
Bought with:
Emma Le
EXP Realty
Source: PrimeMLS,MLS#: 5034670
Facts & features
Interior
Bedrooms & bathrooms
- Bedrooms: 2
- Bathrooms: 2
- Full bathrooms: 1
- 3/4 bathrooms: 1
Heating
- Natural Gas, Hot Air
Cooling
- Central Air
Appliances
- Included: Dishwasher, Dryer, Gas Range, Refrigerator, Washer
- Laundry: In Basement
Features
- Cathedral Ceiling(s), Dining Area, Kitchen/Dining, Kitchen/Living, Living/Dining, Natural Light, Vaulted Ceiling(s), Walk-In Closet(s)
- Flooring: Carpet, Laminate, Tile
- Basement: Daylight,Partially Finished,Interior Entry
Interior area
- Total structure area: 1,740
- Total interior livable area: 1,524 sqft
- Finished area above ground: 1,068
- Finished area below ground: 456
Property
Parking
- Total spaces: 1
- Parking features: Paved
- Garage spaces: 1
Features
- Levels: Two,Split Level
- Stories: 2
- Exterior features: Garden, Shed
- Frontage length: Road frontage: 209
Lot
- Size: 0.25 Acres
- Features: Corner Lot, Level, Sidewalks, Near Shopping, Neighborhood
Details
- Parcel number: CNCDM614ZB4
- Zoning description: RM
Construction
Type & style
- Home type: SingleFamily
- Architectural style: Raised Ranch
- Property subtype: Ranch
Materials
- Clapboard Exterior
- Foundation: Concrete, Poured Concrete
- Roof: Asphalt Shingle
Condition
- New construction: No
- Year built: 1988
Utilities & green energy
- Electric: 100 Amp Service, Circuit Breakers
- Sewer: Public Sewer
- Utilities for property: Gas On-Site
Community & neighborhood
Location
- Region: Concord
Other
Other facts
- Road surface type: Paved
Price history
| Date | Event | Price |
|---|---|---|
| 5/20/2025 | Sold | $465,000+5.7%$305/sqft |
Source: | ||
| 4/4/2025 | Contingent | $439,900$289/sqft |
Source: | ||
| 4/3/2025 | Listed for sale | $439,900+135.2%$289/sqft |
Source: | ||
| 8/28/2015 | Sold | $187,000-6.5%$123/sqft |
Source: Public Record | ||
| 7/28/2015 | Listed for sale | $199,900+33.3%$131/sqft |
Source: Better Homes and Gardens Real Estate The Masiello Group #4440705 | ||
Public tax history
| Year | Property taxes | Tax assessment |
|---|---|---|
| 2024 | $8,019 +5.2% | $289,600 +2% |
| 2023 | $7,626 +3.8% | $283,900 |
| 2022 | $7,350 +15.3% | $283,900 +19.2% |
Find assessor info on the county website
Neighborhood: 03301
Nearby schools
GreatSchools rating
- 8/10Broken Ground SchoolGrades: 3-5Distance: 1.4 mi
- 6/10Rundlett Middle SchoolGrades: 6-8Distance: 4.9 mi
- 4/10Concord High SchoolGrades: 9-12Distance: 3.1 mi
Schools provided by the listing agent
- Elementary: Mill Brook/Broken Ground
- Middle: Rundlett Middle School
- High: Concord High School
- District: Concord School District SAU #8
Source: PrimeMLS. This data may not be complete. We recommend contacting the local school district to confirm school assignments for this home.

Get pre-qualified for a loan
At Zillow Home Loans, we can pre-qualify you in as little as 5 minutes with no impact to your credit score.An equal housing lender. NMLS #10287.

