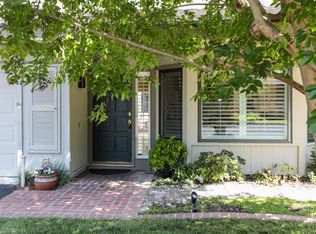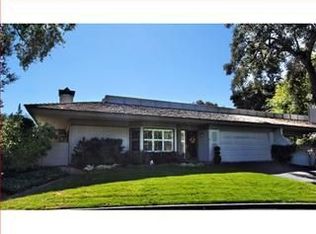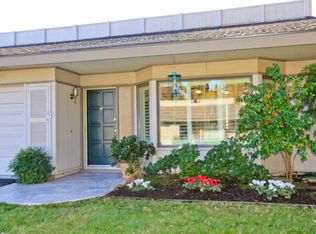Nestled in a prime, quiet location in the coveted Creekside Oaks community steps from downtown, this spacious home is beautifully remodeled, completely level and open, and features luxury finishes and fixtures, incredible natural light, abundant storage, and custom cabinetry. The sky-lit, eat-in kitchen sits at the front of the home with stunning granite countertops and a breakfast nook with custom banquette seating with built-in storage. The dining room is located between the kitchen and living room for optimal entertaining, and features a wall of custom built-ins. Natural light and fresh air is provided to most rooms by the central atrium featuring lush foliage and a tranquil water feature. Each bedroom has customized closets and doors to the outside, while both bathrooms boast striking stone accents. Spanning the length of the home, a patio provides a completely private outdoor space to enjoy. All of the benefits of the hills, with the Village and commute routes mere moments away.
This property is off market, which means it's not currently listed for sale or rent on Zillow. This may be different from what's available on other websites or public sources.


