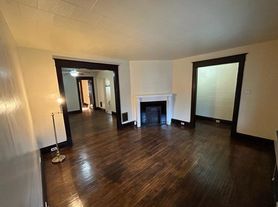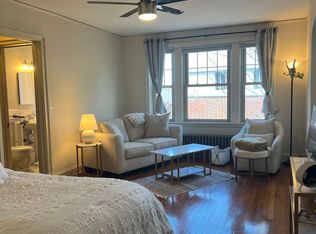Ideal location! This 1350 sq ft, 3 bedrooms, 2 bath house is perfectly situated on a quiet street in the heart of South Buffalo. Hang on the front porch or for more privacy enjoy the back porch off the dining area over looking a fenced in back yard. The house comes unfurnished but does come with a newer refrigerator and stove along with a washer and dryer and garage. $1,900/mo. rent also includes water/sewer/garbage. First month $1,900 and $1,900 security due at signing. Gas & electric not included.
House available November 1st-15th. Serious inquiries email.
One year lease.
House for rent
Accepts Zillow applications
$1,900/mo
34 Downing St, Buffalo, NY 14220
3beds
1,540sqft
Price may not include required fees and charges.
Single family residence
Available now
Small dogs OK
Central air
In unit laundry
Detached parking
Forced air
What's special
- 2 days |
- -- |
- -- |
Travel times
Facts & features
Interior
Bedrooms & bathrooms
- Bedrooms: 3
- Bathrooms: 2
- Full bathrooms: 2
Heating
- Forced Air
Cooling
- Central Air
Appliances
- Included: Dishwasher, Dryer, Oven, Refrigerator, Washer
- Laundry: In Unit
Features
- Flooring: Hardwood
Interior area
- Total interior livable area: 1,540 sqft
Property
Parking
- Parking features: Detached
- Details: Contact manager
Features
- Exterior features: Electricity not included in rent, Garbage included in rent, Gas not included in rent, Heating system: Forced Air, Sewage included in rent, Water included in rent
Details
- Parcel number: 14020013371538
Construction
Type & style
- Home type: SingleFamily
- Property subtype: Single Family Residence
Utilities & green energy
- Utilities for property: Garbage, Sewage, Water
Community & HOA
Location
- Region: Buffalo
Financial & listing details
- Lease term: 1 Year
Price history
| Date | Event | Price |
|---|---|---|
| 10/24/2025 | Sold | $250,000+4.2%$162/sqft |
Source: | ||
| 10/23/2025 | Listed for rent | $1,900$1/sqft |
Source: Zillow Rentals | ||
| 8/15/2025 | Pending sale | $239,900$156/sqft |
Source: | ||
| 7/30/2025 | Listed for sale | $239,900+313.6%$156/sqft |
Source: | ||
| 7/25/2002 | Sold | $58,000$38/sqft |
Source: Agent Provided | ||

