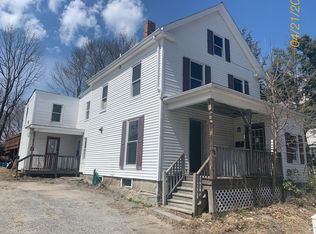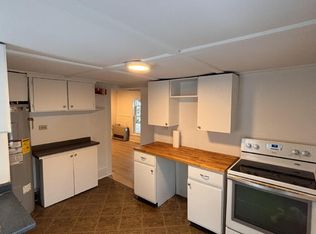Closed
$249,000
34 Dummer Street, Bath, ME 04530
4beds
1,155sqft
Single Family Residence
Built in 1890
6,969.6 Square Feet Lot
$293,600 Zestimate®
$216/sqft
$2,810 Estimated rent
Home value
$293,600
$276,000 - $314,000
$2,810/mo
Zestimate® history
Loading...
Owner options
Explore your selling options
What's special
MOVE IN READY, will qualify for FHA and all other financing. Freshly renovated 4 br 1.5 bath single family home close to historic downtown. Metal roof, dry basement, newer windows. PLUS all new wiring and electrical panel. New cabinets, countertop, stainless appliances, first floor laundry hook up off kitchen. Two bedrooms on first floor, two bedrooms on second floor, spacious new second floor master bathroom. First floor has small half bath. Second floor master bedroom has newly refinished pine floors. Freshly painted throughout. Small grassy yard with shed and firepit. NOTE: shared driveway, home is behind 36 Dummer St. with large brown front deck. OPEN HOUSE SUNDAY 8/6 from 1-3pm
Zillow last checked: 8 hours ago
Listing updated: February 19, 2025 at 10:06pm
Listed by:
Keller Williams Realty
Bought with:
Engel & Volkers Casco Bay
Source: Maine Listings,MLS#: 1563252
Facts & features
Interior
Bedrooms & bathrooms
- Bedrooms: 4
- Bathrooms: 2
- Full bathrooms: 1
- 1/2 bathrooms: 1
Bedroom 1
- Level: First
Bedroom 2
- Level: First
Bedroom 3
- Level: Second
Bedroom 4
- Level: Second
Dining room
- Level: First
Kitchen
- Level: First
Laundry
- Level: First
Heating
- Forced Air
Cooling
- None
Appliances
- Included: Electric Range, Refrigerator, ENERGY STAR Qualified Appliances
Features
- 1st Floor Bedroom, Bathtub, Shower
- Flooring: Carpet, Vinyl, Wood
- Windows: Storm Window(s)
- Basement: Unfinished
- Has fireplace: No
Interior area
- Total structure area: 1,155
- Total interior livable area: 1,155 sqft
- Finished area above ground: 1,155
- Finished area below ground: 0
Property
Parking
- Parking features: Gravel, 1 - 4 Spaces
Features
- Patio & porch: Deck
Lot
- Size: 6,969 sqft
- Features: City Lot, Open Lot
Details
- Additional structures: Shed(s)
- Parcel number: BTTHM21L121
- Zoning: R1
- Other equipment: Internet Access Available
Construction
Type & style
- Home type: SingleFamily
- Architectural style: New Englander
- Property subtype: Single Family Residence
Materials
- Wood Frame, Vinyl Siding
- Foundation: Granite, Pillar/Post/Pier
- Roof: Metal
Condition
- Year built: 1890
Utilities & green energy
- Electric: Circuit Breakers
- Sewer: Public Sewer
- Water: Public
Community & neighborhood
Location
- Region: Bath
Other
Other facts
- Road surface type: Paved
Price history
| Date | Event | Price |
|---|---|---|
| 9/7/2023 | Sold | $249,000-0.4%$216/sqft |
Source: | ||
| 8/7/2023 | Pending sale | $249,900$216/sqft |
Source: | ||
| 8/5/2023 | Listed for sale | $249,900$216/sqft |
Source: | ||
| 7/29/2023 | Pending sale | $249,900$216/sqft |
Source: | ||
| 7/26/2023 | Price change | $249,900-7.4%$216/sqft |
Source: | ||
Public tax history
| Year | Property taxes | Tax assessment |
|---|---|---|
| 2024 | $3,680 +40.6% | $223,000 +44% |
| 2023 | $2,618 +12.5% | $154,900 +35.8% |
| 2022 | $2,328 +0.5% | $114,100 |
Find assessor info on the county website
Neighborhood: 04530
Nearby schools
GreatSchools rating
- NADike-Newell SchoolGrades: PK-2Distance: 0.2 mi
- 5/10Bath Middle SchoolGrades: 6-8Distance: 0.7 mi
- 7/10Morse High SchoolGrades: 9-12Distance: 1.1 mi
Get pre-qualified for a loan
At Zillow Home Loans, we can pre-qualify you in as little as 5 minutes with no impact to your credit score.An equal housing lender. NMLS #10287.
Sell for more on Zillow
Get a Zillow Showcase℠ listing at no additional cost and you could sell for .
$293,600
2% more+$5,872
With Zillow Showcase(estimated)$299,472

