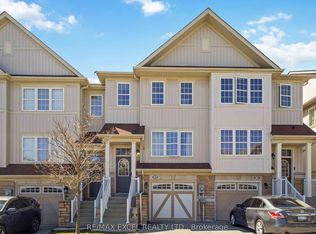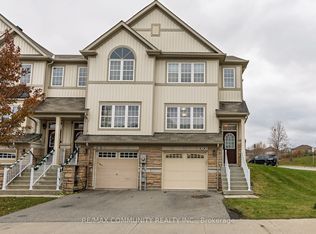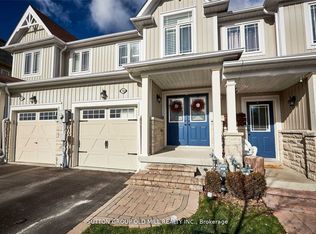Beautifully Updated Executive End-Unit Townhome Address: 34 Dykstra Lane, Bowmanville, ON, L1C 0K7Monthly Rent: $2,700 + UtilitiesAvailable: ImmediatelySquare Feet: 2,000Size: 3 Bed | 4 BathProperty Type: TownhouseParking: Included Step into comfort and style with this beautifully updated executive end-unit townhome in one of Bowmanville's most desirable, family-friendly communities. This spacious 3-bedroom, 4-bathroom home offers thoughtfully designed living spaces, tasteful upgrades, and modern finishes, perfect for families or professionals seeking both functionality and elegance.Key Features3 Bedrooms and 4 Bathrooms, including a finished basementBright open-concept layout with large living and dining areasStylish kitchen with quartz countertops, pass-through bar, and stainless steel appliancesBrand new flooring and custom light fixtures throughout main living areasSpacious primary bedroom with walk-in closet and private 4-piece ensuiteFully finished basement with a new 3-piece bathroomideal for guests, home office, or recreationEnd-unit layout with added privacy and natural lightNeighbourhoodLocated in a vibrant, family-oriented Bowmanville community, this home is surrounded by schools, parks, trails, and local conveniences. Enjoy easy access to major highways, shopping centres, restaurants, and recreational amenities. Whether you're commuting or staying local, everything you need is just minutes away.Don't miss your chance to call this stylish, move-in ready home your own. Schedule a viewing today and discover the perfect blend of comfort, convenience, and modern living in Bowmanville. Utilities not included Application Process:Digital Rental ApplicationPhoto Identification RequiredRecent Credit Report (Equifax or TransUnion)Income Verification (Job Letter, Pay stubs, T4 etc.)Rental History VerificationFirst & Last Months' Rent Deposit Required Upon SigningPet Friendly: Yes
This property is off market, which means it's not currently listed for sale or rent on Zillow. This may be different from what's available on other websites or public sources.



