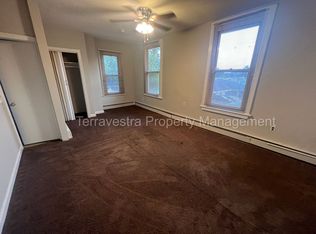Sold for $385,000 on 08/28/25
$385,000
34 E 3rd Ave, Runnemede, NJ 08078
3beds
2,313sqft
Single Family Residence
Built in 2002
9,148 Square Feet Lot
$392,900 Zestimate®
$166/sqft
$2,885 Estimated rent
Home value
$392,900
$346,000 - $444,000
$2,885/mo
Zestimate® history
Loading...
Owner options
Explore your selling options
What's special
Welcome to 34 E 3rd Avenue, a charming and well-maintained Colonial-style home in the most sought-after heart of Runnemede. This 3-bedroom, 2.5-bath property offers over 2,300 square feet of comfortable living space, featuring a spacious and inviting layout ideal for everyday living and entertaining. The main level boasts a bright living room, a functional kitchen with plenty of cabinet space, and a dedicated dining area. Upstairs, you'll find three generously sized bedrooms including a primary suite with an en-suite bath, along with an additional full bath for guests or family. The finished basement adds valuable bonus space, including a room that can easily function as a home office or rec room. Outside, enjoy a covered front porch, a well-manicured yard, and a long driveway with ample parking. Situated on a .2 acre lot, the home also backs up to a municipal property—offering privacy and a unique local touch. Conveniently located near schools, shopping, and major roadways, this home is a must-see for buyers looking for value, space, and character in Camden County.
Zillow last checked: 8 hours ago
Listing updated: December 10, 2025 at 09:04am
Listed by:
Alex Pritsker 732-688-3819,
EXP Realty, LLC
Bought with:
Mustafa Noor, 9484561
Long & Foster Real Estate, Inc.
Source: Bright MLS,MLS#: NJCD2097048
Facts & features
Interior
Bedrooms & bathrooms
- Bedrooms: 3
- Bathrooms: 3
- Full bathrooms: 2
- 1/2 bathrooms: 1
- Main level bathrooms: 1
Bedroom 1
- Level: Upper
Bedroom 2
- Level: Upper
Bedroom 3
- Level: Upper
Bathroom 1
- Level: Upper
Bathroom 2
- Level: Upper
Half bath
- Level: Main
Heating
- Central, Natural Gas
Cooling
- Central Air, Electric
Appliances
- Included: Gas Water Heater
Features
- Basement: Full,Finished
- Has fireplace: No
Interior area
- Total structure area: 2,313
- Total interior livable area: 2,313 sqft
- Finished area above ground: 1,542
- Finished area below ground: 771
Property
Parking
- Parking features: Driveway
- Has uncovered spaces: Yes
Accessibility
- Accessibility features: Other
Features
- Levels: Two
- Stories: 2
- Pool features: None
Lot
- Size: 9,148 sqft
Details
- Additional structures: Above Grade, Below Grade
- Parcel number: 300005000009 01
- Zoning: N/A
- Special conditions: Standard
Construction
Type & style
- Home type: SingleFamily
- Architectural style: Colonial
- Property subtype: Single Family Residence
Materials
- Other
- Foundation: Other
Condition
- New construction: No
- Year built: 2002
Utilities & green energy
- Sewer: Public Sewer
- Water: Public
Community & neighborhood
Location
- Region: Runnemede
- Subdivision: None Available
- Municipality: RUNNEMEDE BORO
Other
Other facts
- Listing agreement: Exclusive Right To Sell
- Listing terms: Cash,Conventional,FHA,VA Loan
- Ownership: Fee Simple
Price history
| Date | Event | Price |
|---|---|---|
| 8/28/2025 | Sold | $385,000+5.5%$166/sqft |
Source: | ||
| 7/19/2025 | Pending sale | $364,999$158/sqft |
Source: | ||
| 7/15/2025 | Contingent | $364,999$158/sqft |
Source: | ||
| 7/9/2025 | Listed for sale | $364,999+49%$158/sqft |
Source: | ||
| 5/22/2007 | Sold | $245,000+66.8%$106/sqft |
Source: Public Record | ||
Public tax history
| Year | Property taxes | Tax assessment |
|---|---|---|
| 2025 | $9,007 | $199,900 |
| 2024 | $9,007 +3.1% | $199,900 |
| 2023 | $8,734 +3.3% | $199,900 |
Find assessor info on the county website
Neighborhood: 08078
Nearby schools
GreatSchools rating
- 4/10Downing Elementary SchoolGrades: K-3Distance: 0.1 mi
- 5/10Mary E. Volz Elementary SchoolGrades: PK,4-8Distance: 0.6 mi
- 3/10Triton High SchoolGrades: 9-12Distance: 0.5 mi
Schools provided by the listing agent
- District: Runnemede Public
Source: Bright MLS. This data may not be complete. We recommend contacting the local school district to confirm school assignments for this home.

Get pre-qualified for a loan
At Zillow Home Loans, we can pre-qualify you in as little as 5 minutes with no impact to your credit score.An equal housing lender. NMLS #10287.
Sell for more on Zillow
Get a free Zillow Showcase℠ listing and you could sell for .
$392,900
2% more+ $7,858
With Zillow Showcase(estimated)
$400,758