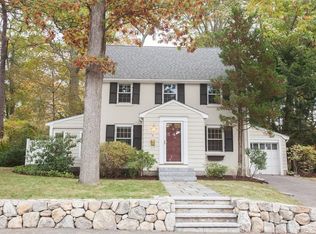Picture perfect New England Cape set on pretty winding road in one of Wellesley's most desirable neighborhoods. This pristine home offers meticulous renovations and outstanding updates including: new architectural roof, all new windows, high efficiency hydro- air heat and AC, and sparkling new baths. The custom chef's kitchen features high-end cherry cabinets, sleek stainless steel appliances and granite countertops. Classic architectural details define gracious front to back living room w/fireplace and dining room. A light -filled study or sun room with bow window completes main level. Gleaming hardwood floors throughout; playroom on lower level. Short walk to playground and Bates School.
This property is off market, which means it's not currently listed for sale or rent on Zillow. This may be different from what's available on other websites or public sources.
