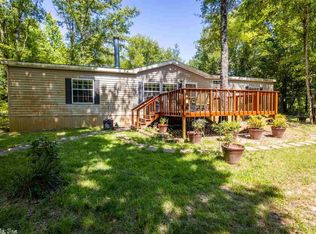FARM HOUSE FAB! 3 Bedroom. 2 bathroom home on 8 acres. The wrap around porch welcomes you into an open concept kitchen, dining, living combo that Joanna Gaines would be envious of. The home has recently updated paint, LVP flooring, and kitchen. Master suite has french doors that open onto the porch. Master bath has cast iron claw foot tub and separate shower. LARGE 40x60 SHOP with two bays features another 700sqft of heated/cooled space with half bath, perfect for your home gym or man cave.
This property is off market, which means it's not currently listed for sale or rent on Zillow. This may be different from what's available on other websites or public sources.
