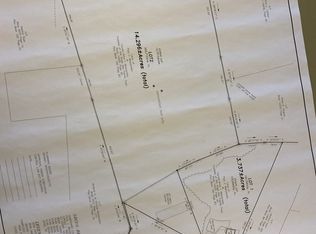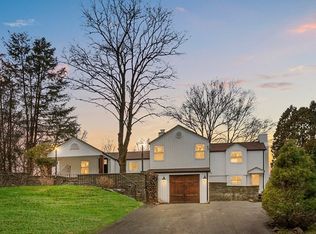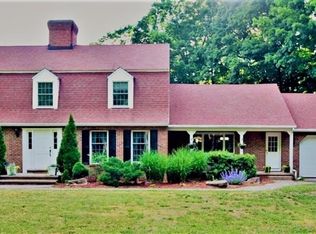Sold for $540,000 on 12/15/23
$540,000
34 Ferry Hill Rd, Granby, MA 01033
3beds
1,680sqft
Single Family Residence
Built in 1976
3.74 Acres Lot
$565,500 Zestimate®
$321/sqft
$2,767 Estimated rent
Home value
$565,500
$526,000 - $605,000
$2,767/mo
Zestimate® history
Loading...
Owner options
Explore your selling options
What's special
SERIOUS PRICE IMPROVEMENT! The views from this home are captivating! This custom built contemporary offers a warm and welcoming foyer leading to the sunken living room with large fireplace, vaulted ceilings and doors out to the deck where you'll want to spend all your time! The kitchen has a bay window dining nook, Corian counters, oak cabinet fronts and SS appliances. Step out from the dining room to another deck for grilling while enjoying the view. The upper level has three bedrooms, including the main bedroom with vaulted ceiling, tiled half bath & walk-in closet. There is a full tiled bath on this level as well. The lower level of the home is wonderful retreat with family room with gas stove, a second tiled full bath, and a great area for a home gym. The sliders off the family room lead out to a patio ready for the hot tub! New roof on back of house, AC & furnace 2009, Satin Series water softener, UV water purifier, and generator.
Zillow last checked: 8 hours ago
Listing updated: December 15, 2023 at 12:56pm
Listed by:
Karen Kirby 413-478-1830,
HB Real Estate, LLC 413-213-5911
Bought with:
Danielle Langevin
Lock and Key Realty Inc.
Source: MLS PIN,MLS#: 73170099
Facts & features
Interior
Bedrooms & bathrooms
- Bedrooms: 3
- Bathrooms: 3
- Full bathrooms: 2
- 1/2 bathrooms: 1
Primary bedroom
- Features: Bathroom - Half, Walk-In Closet(s), Flooring - Wall to Wall Carpet, Attic Access
- Level: Second
Bedroom 2
- Features: Flooring - Wall to Wall Carpet
- Level: Second
Bedroom 3
- Features: Flooring - Wall to Wall Carpet
- Level: Second
Primary bathroom
- Features: Yes
Bathroom 1
- Features: Bathroom - Half, Flooring - Stone/Ceramic Tile
- Level: Second
Bathroom 2
- Features: Bathroom - Full, Bathroom - Tiled With Tub, Flooring - Stone/Ceramic Tile
- Level: Second
Bathroom 3
- Features: Bathroom - With Shower Stall, Flooring - Stone/Ceramic Tile
- Level: Basement
Dining room
- Features: Vaulted Ceiling(s), Flooring - Hardwood, Deck - Exterior, Open Floorplan
- Level: First
Family room
- Features: Flooring - Wall to Wall Carpet, Slider, Gas Stove
- Level: Basement
Kitchen
- Features: Flooring - Vinyl, Window(s) - Bay/Bow/Box, Dining Area, Countertops - Stone/Granite/Solid, Stainless Steel Appliances
- Level: Main,First
Living room
- Features: Vaulted Ceiling(s), Flooring - Hardwood, French Doors, Deck - Exterior, Sunken
- Level: First
Heating
- Forced Air, Electric Baseboard, Propane
Cooling
- Central Air
Appliances
- Laundry: In Basement, Gas Dryer Hookup, Washer Hookup
Features
- Central Vacuum
- Flooring: Tile, Vinyl, Carpet, Hardwood
- Doors: Insulated Doors, French Doors
- Windows: Insulated Windows
- Basement: Partially Finished,Walk-Out Access
- Number of fireplaces: 1
- Fireplace features: Living Room
Interior area
- Total structure area: 1,680
- Total interior livable area: 1,680 sqft
Property
Parking
- Total spaces: 6
- Parking features: Under, Off Street, Paved
- Attached garage spaces: 2
- Uncovered spaces: 4
Features
- Patio & porch: Deck, Patio
- Exterior features: Deck, Patio, Stone Wall
- Has view: Yes
- View description: Scenic View(s)
Lot
- Size: 3.74 Acres
- Features: Sloped
Details
- Parcel number: M:3 B:0G L:121,3331732
- Zoning: S
Construction
Type & style
- Home type: SingleFamily
- Architectural style: Contemporary
- Property subtype: Single Family Residence
Materials
- Frame
- Foundation: Concrete Perimeter
- Roof: Shingle
Condition
- Year built: 1976
Utilities & green energy
- Electric: Generator, Circuit Breakers, 200+ Amp Service, Generator Connection
- Sewer: Private Sewer
- Water: Private
- Utilities for property: for Gas Range, for Gas Dryer, Washer Hookup, Generator Connection
Community & neighborhood
Location
- Region: Granby
Price history
| Date | Event | Price |
|---|---|---|
| 12/15/2023 | Sold | $540,000-6.9%$321/sqft |
Source: MLS PIN #73170099 Report a problem | ||
| 11/10/2023 | Contingent | $579,900$345/sqft |
Source: MLS PIN #73170099 Report a problem | ||
| 10/26/2023 | Price change | $579,900-7.2%$345/sqft |
Source: MLS PIN #73170099 Report a problem | ||
| 10/13/2023 | Listed for sale | $625,000+2740.9%$372/sqft |
Source: MLS PIN #73170099 Report a problem | ||
| 11/20/2002 | Sold | $22,000$13/sqft |
Source: Public Record Report a problem | ||
Public tax history
| Year | Property taxes | Tax assessment |
|---|---|---|
| 2025 | $8,102 +19.1% | $527,100 +18.8% |
| 2024 | $6,802 +1.3% | $443,700 +13.1% |
| 2023 | $6,714 +0.1% | $392,400 +11.5% |
Find assessor info on the county website
Neighborhood: 01033
Nearby schools
GreatSchools rating
- 6/10East Meadow SchoolGrades: PK-6Distance: 2 mi
- 5/10Granby Jr Sr High SchoolGrades: 7-12Distance: 1.9 mi

Get pre-qualified for a loan
At Zillow Home Loans, we can pre-qualify you in as little as 5 minutes with no impact to your credit score.An equal housing lender. NMLS #10287.
Sell for more on Zillow
Get a free Zillow Showcase℠ listing and you could sell for .
$565,500
2% more+ $11,310
With Zillow Showcase(estimated)
$576,810

